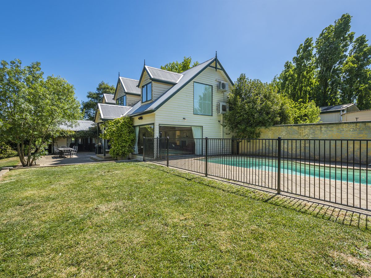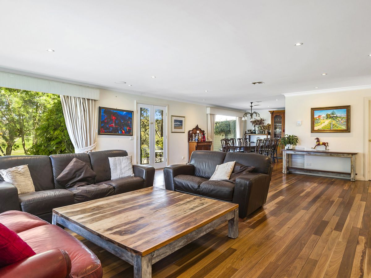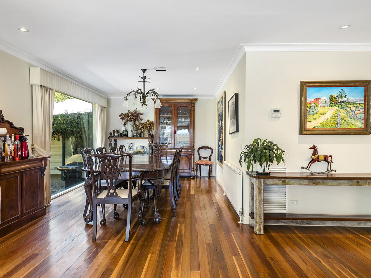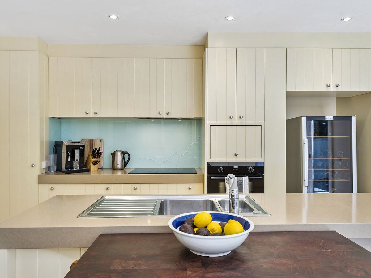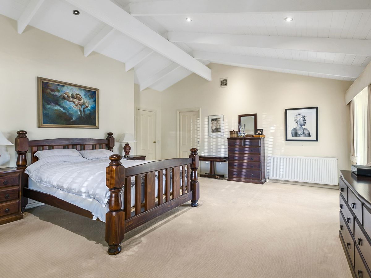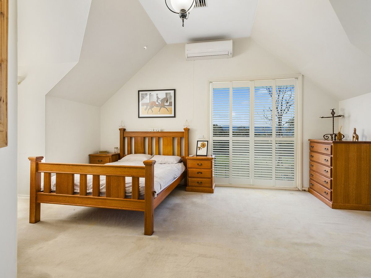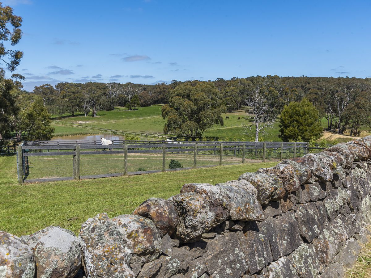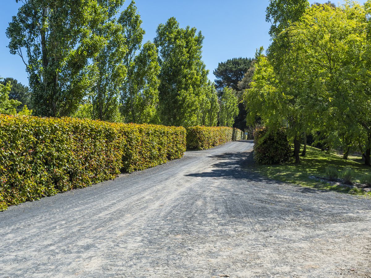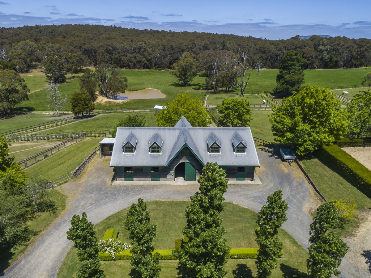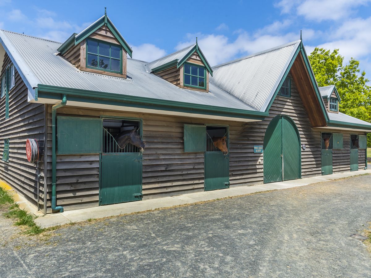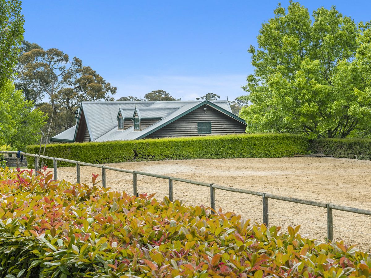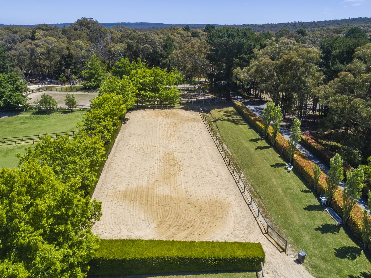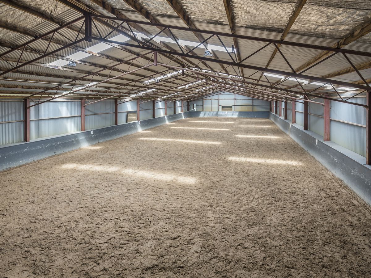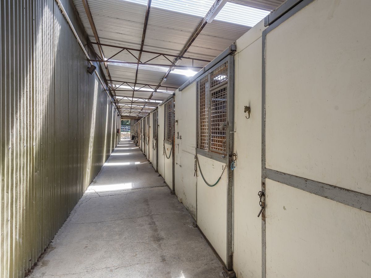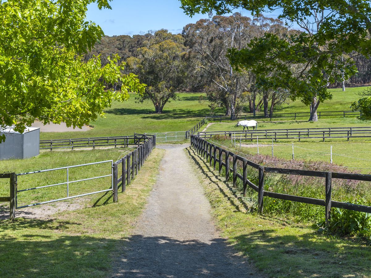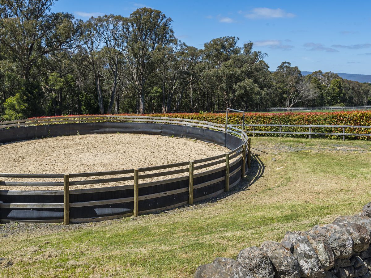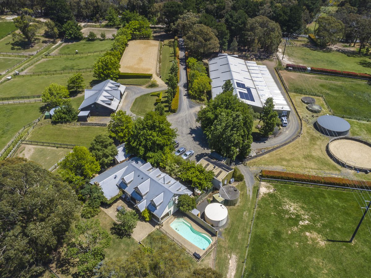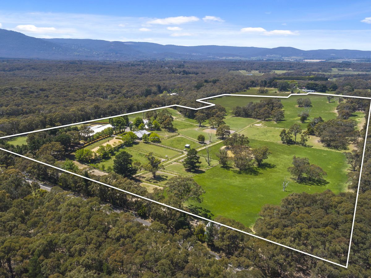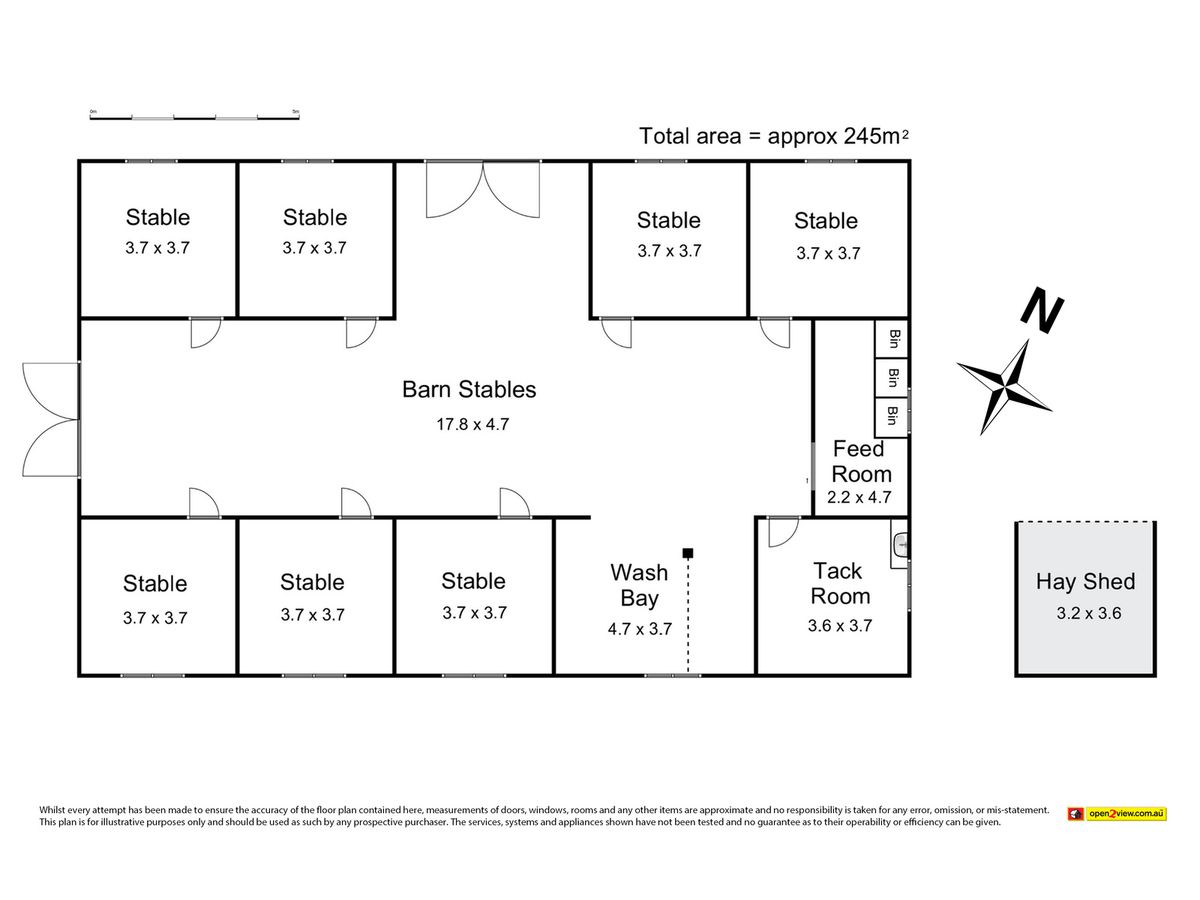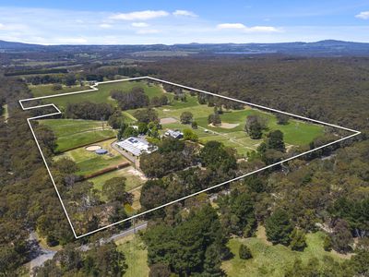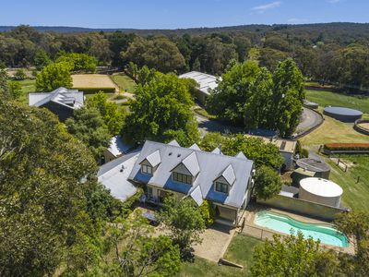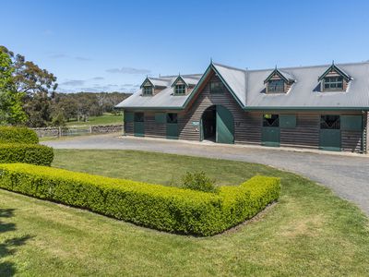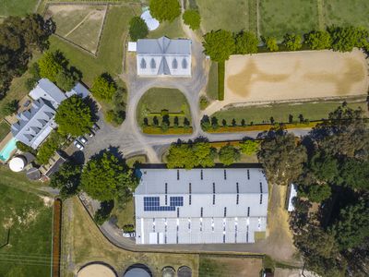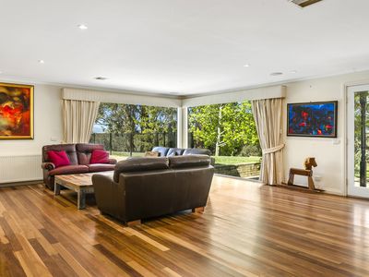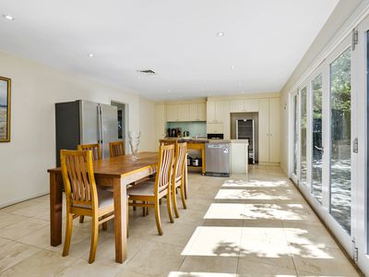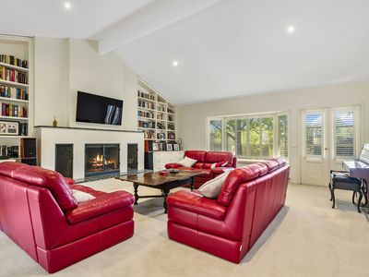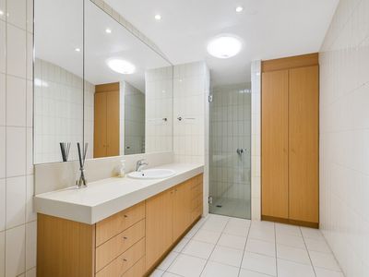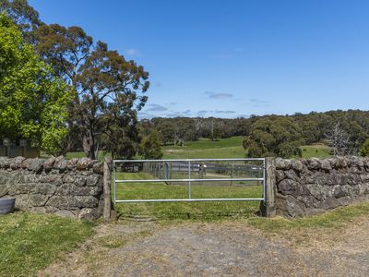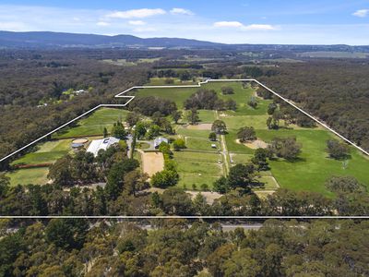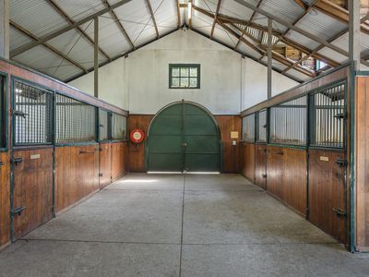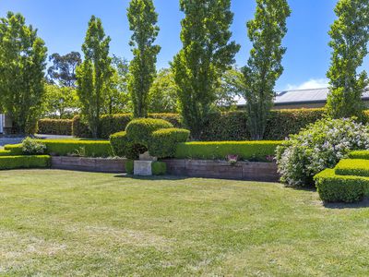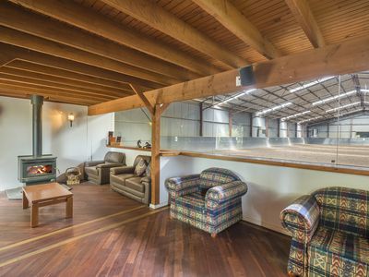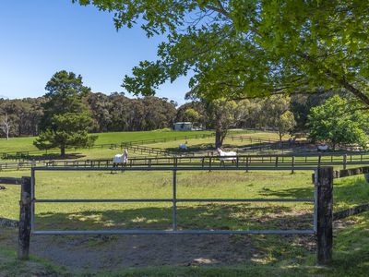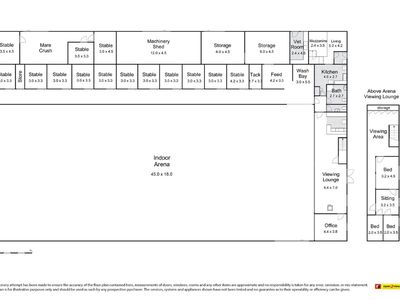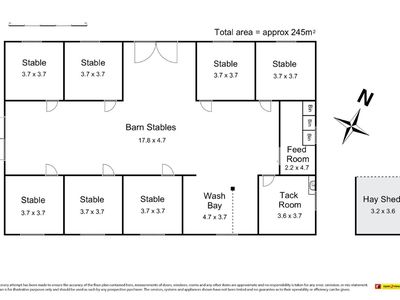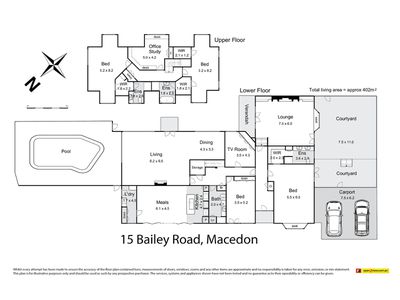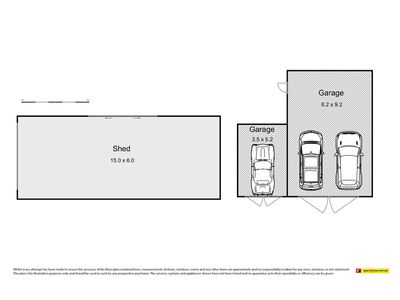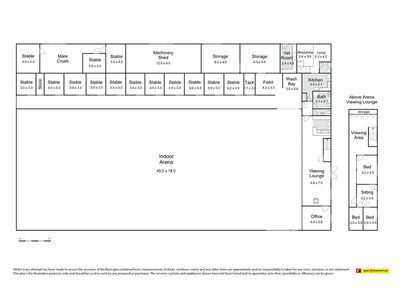Superb Equine Lifestyle
Nestled in the foothills of the Macedon Ranges, Ellanbrae is a premium equine lifestyle property on 24ha. Key features include character filled and spacious 4-bedroom home and superlative equine facilities. Equine lovers will delight at the vast and impressive all-weather facilities.
Home
The residence consists of an enchanting double storey weatherboard home with story book cottage windows. A magnificent family and dining room with open fireplace, floor to ceiling windows overlooking the swimming pool, rolling pastures and beyond to Mount Macedon. A formal lounge also with open fire place, provides a classic and spacious place to entertain or relax with the family. There is an oversized kitchen area and eatery, spilling out onto a paved and sheltered outdoor area. The accommodation includes a huge master with robe and en-suite, a guest bedroom downstairs with family bathroom. Upstairs includes two gorgeous bedrooms with attic windows, walk in robes and en-suites and to complete the upstairs space a formal study or home office. The home is heated by open fire, gas hydronic and 3 split systems. A fully fenced house yard boasts swimming pool and paved outdoor entertaining area. Finally, a two car carport and two car garage.
Equine facilities
The showcase of this property is the horse facilities.
• An English style barn with 7 boxes, tack and feed room, infrared solarium panel, hot and cold wash, mezz level for storage.
• A second stable complex with 14 stables, wash bay, tack and feed room.
• 12 day paddocks
• 5 foaling paddocks with foal mesh and 2 floodlit
• 6 large paddocks
• 2 sand yards
• 1 stallion paddock
• 4 small day paddocks
• All paddocks hot wired
• Hay shed
• 2 large dams, 2 small dams
• Plentiful tank water (total litreage 490,000)
• Bore water
• Full breeding facilities including vet lab, mare crush, stallion collection yard
• 20 x 60m outdoor riding arena with Martin Collins surface and automated watering system
• 18 x 45 indoor riding arena with synthetic surface with viewing lounge including wood heater (upstairs 3 staff bedrooms)
• Self-contained managers unit with bathroom and kitchen
The property features undulating pastures, extensive dry-stone walls and hedging to driveways, panoramic views to Mount Macedon, all 35 minutes to Melbourne airport, rail and freeway to CBD. Inspect to understand the lifestyle potential.
- Air Conditioning
- Gas Heating
- Hydronic Heating
- Open Fireplace
- Split-System Air Conditioning
- Split-System Heating
- Courtyard
- Fully Fenced
- Outdoor Entertainment Area
- Secure Parking
- Shed
- Swimming Pool - In Ground
- Broadband Internet Available
- Built-in Wardrobes
- Dishwasher
- Floorboards
- Pay TV Access
- Rumpus Room
- Study
- Workshop
- Grey Water System
- Water Tank





