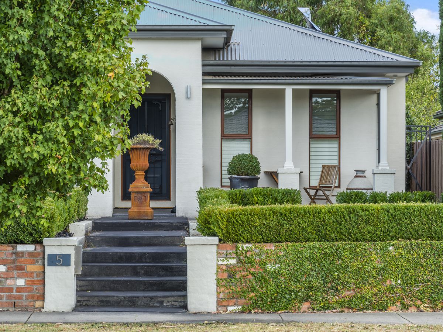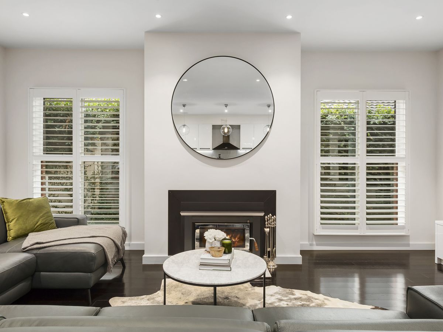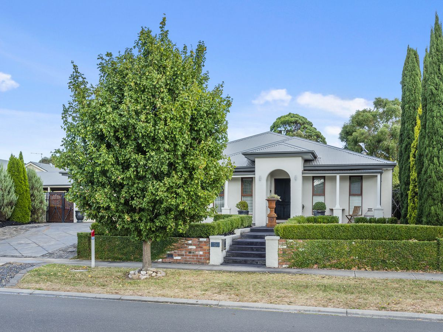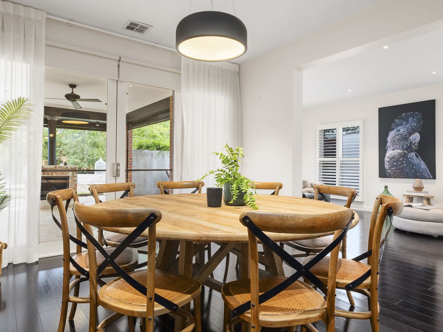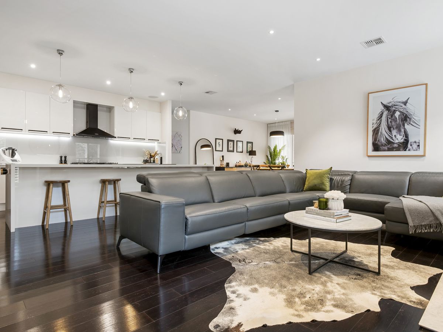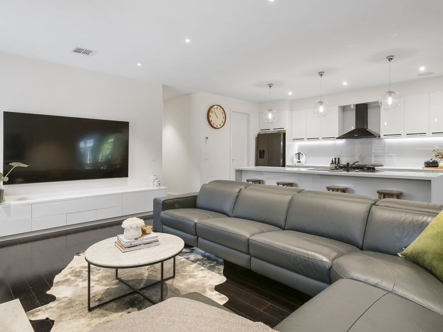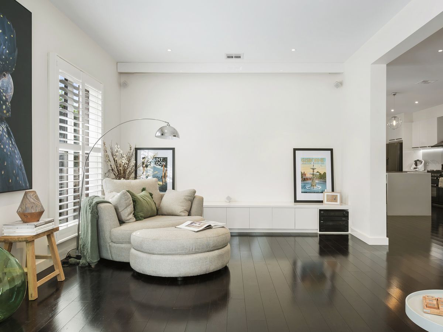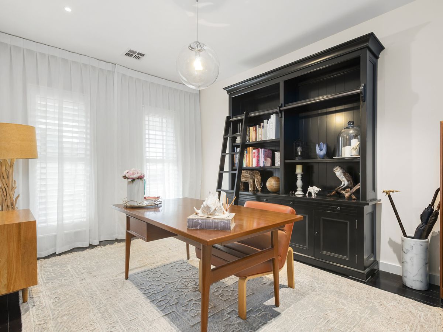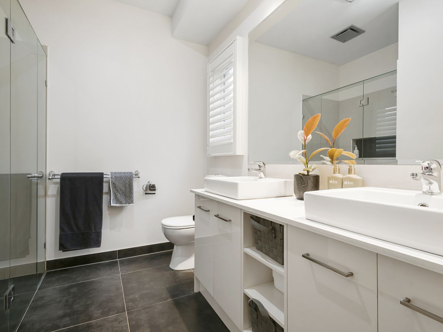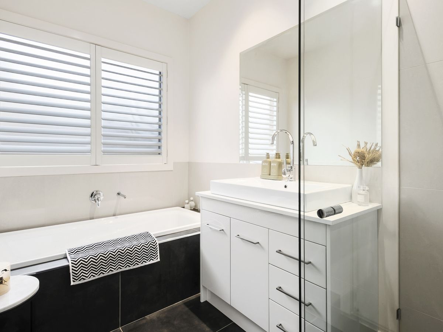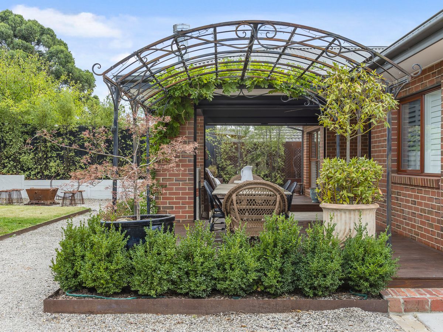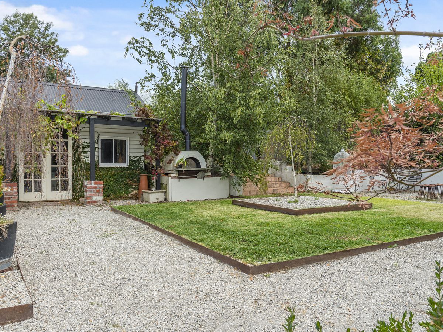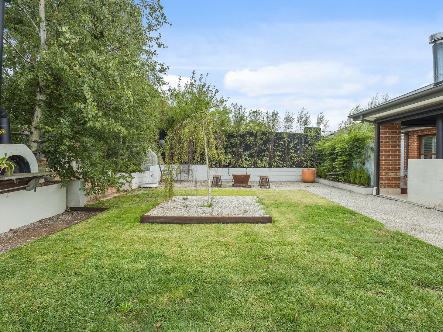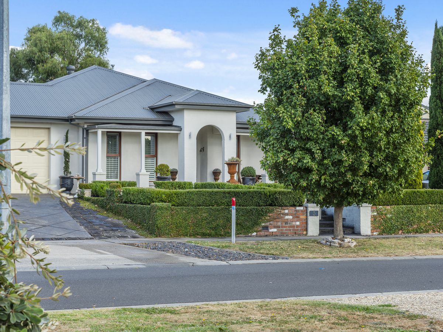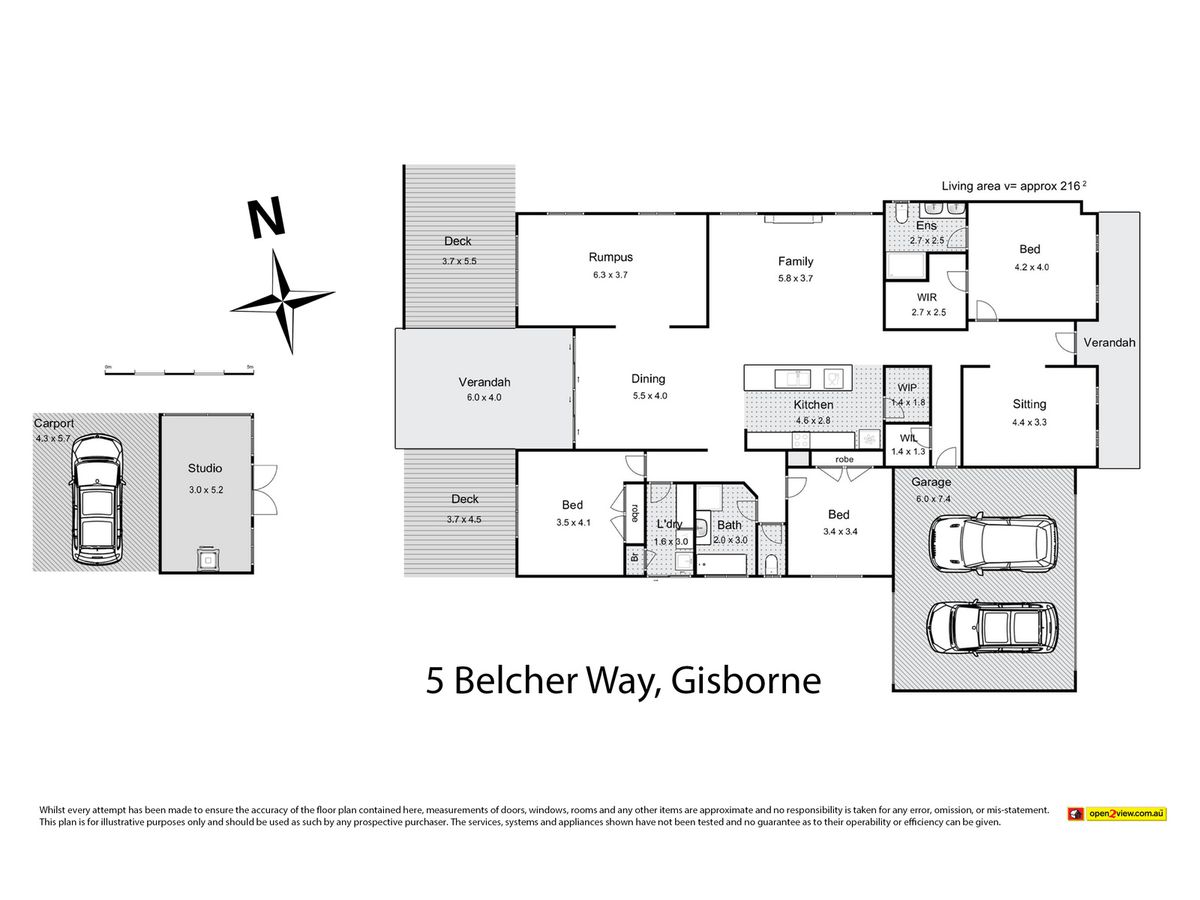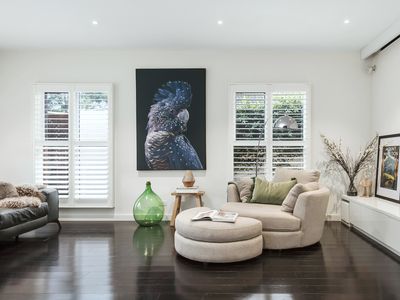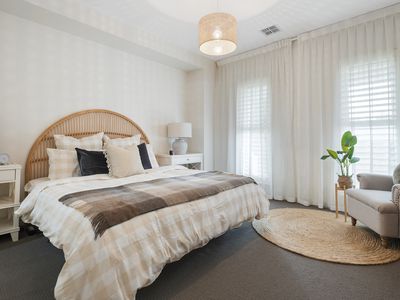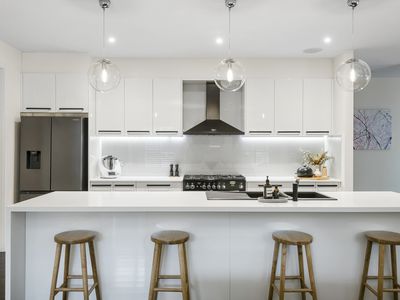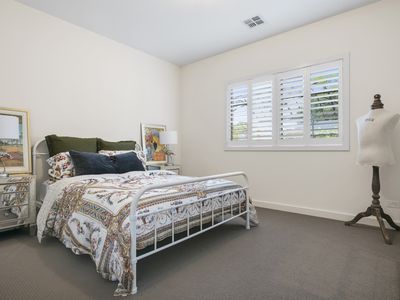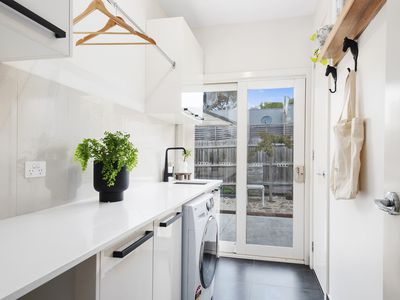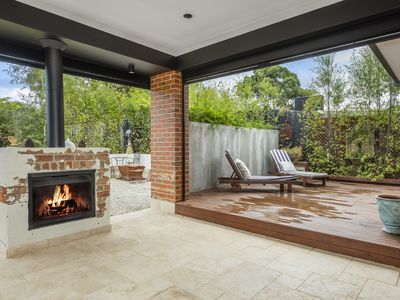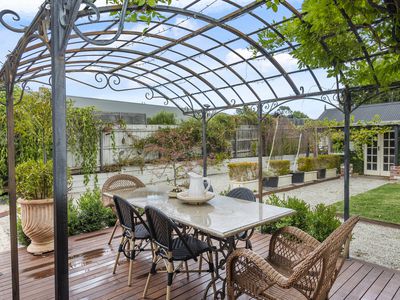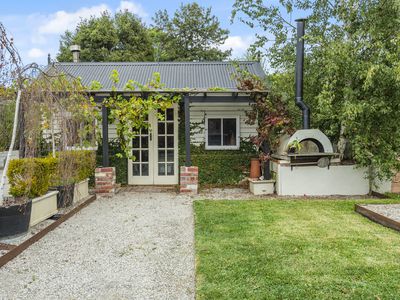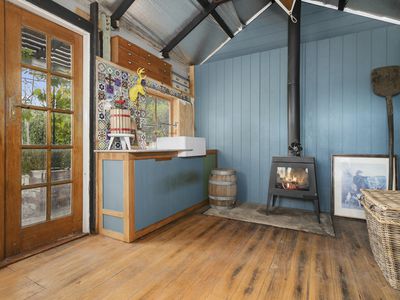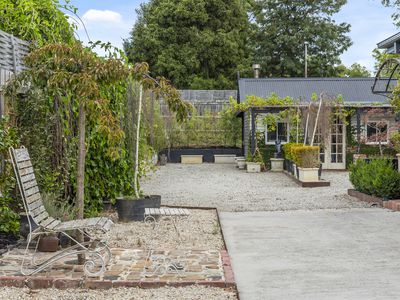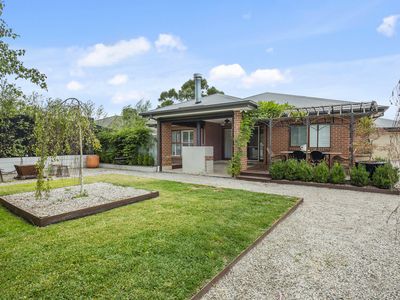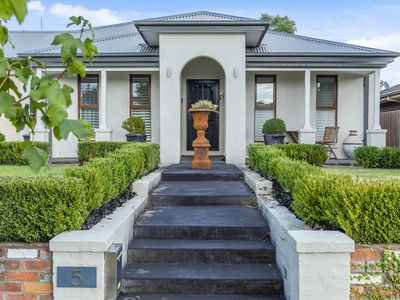Extraordinary Living
This executive home commands respect with an outstanding street presence. Built to last by boutique builder, Layton Homes. A formal entrance welcomes the family and guests alike with the front door opening to an expansive hallway with opulent black hardwood flooring with a grand master suite to the right and impressive home office to the left. Further down, the hall opens to a huge open kitchen/living and dining room. The kitchen is a delight with a 900mm Falcon gas oven and matching Falcon Flue, butler’s pantry, Smeg dishwasher and brand-new Samsung double door fridge. The family room boasts a fully connected 1.7m flat screen tv, electric ducted heating and cooling and a cosy wood combustion heater. In addition, a large theatre room which doubles as second living room. Two spacious guest rooms share a family bathroom. Further living space is available in the alfresco area, with wood fireplace, all fully enclosed with all-weather electric blinds. A granite dining table and wrought iron arbour completes the outdoor dining experience. The yard is fully landscaped with a Tuscan feel including gravel driveway and paths, a lined barn/studio with wood fire, fruit trees, vegetable garden and a carport. Other features include 2.7m ceilings, two car integrated garage, window shutters, fully double glazed, wooden decks to both sides of the house, built in 2015. All of this so close to Gisborne schools, shops, railway and freeway to Melbourne.
- Air Conditioning
- Ducted Cooling
- Ducted Heating
- Open Fireplace
- Courtyard
- Deck
- Fully Fenced
- Outdoor Entertainment Area
- Remote Garage
- Secure Parking
- Shed
- Broadband Internet Available
- Built-in Wardrobes
- Dishwasher
- Floorboards
- Pay TV Access
- Rumpus Room
- Study
- Workshop

