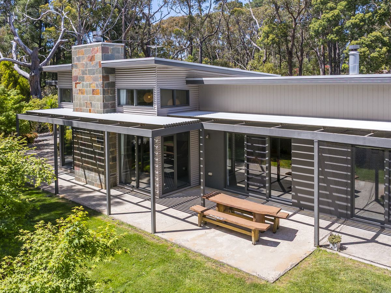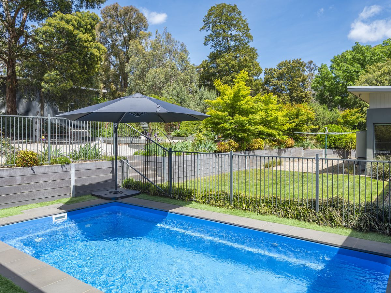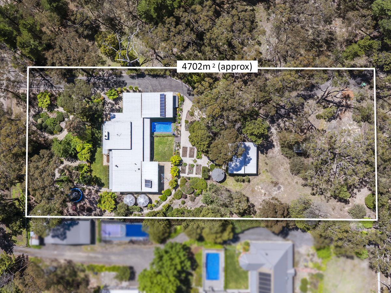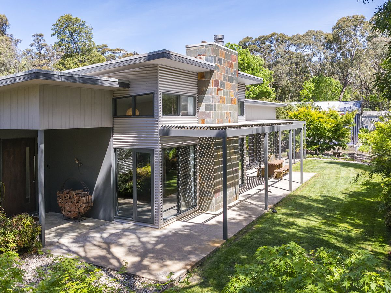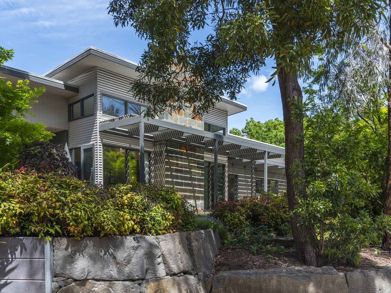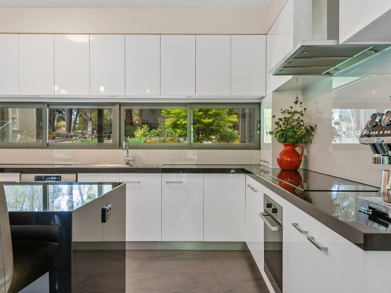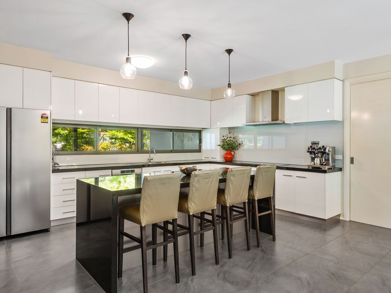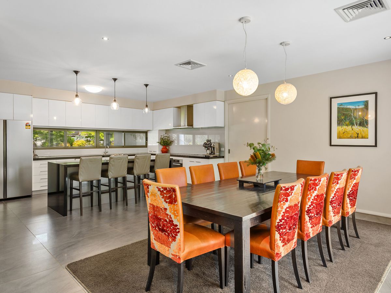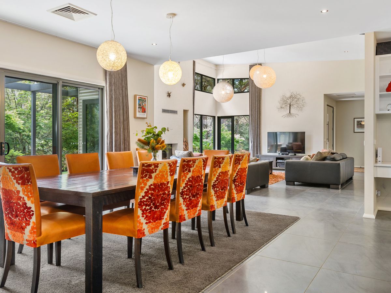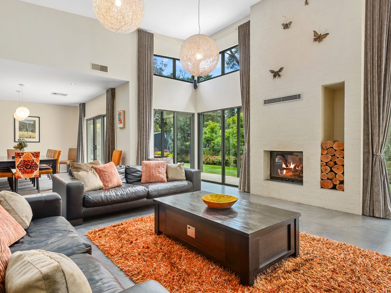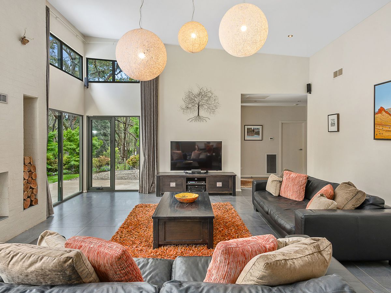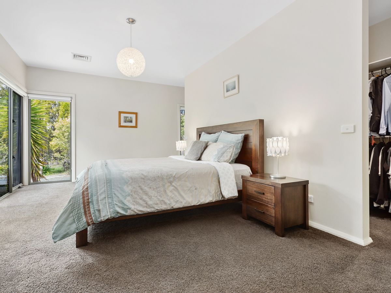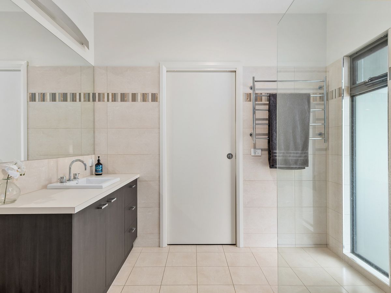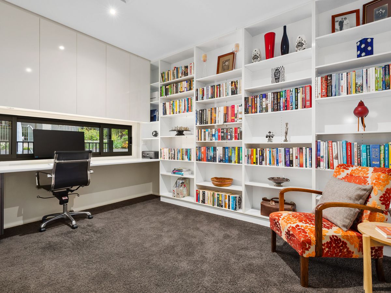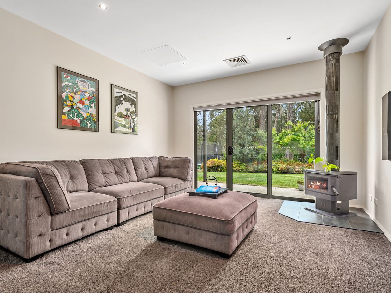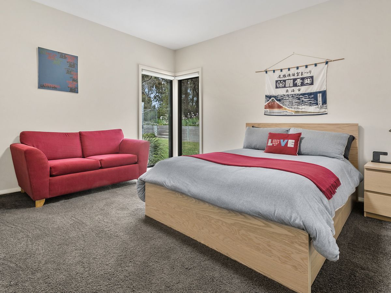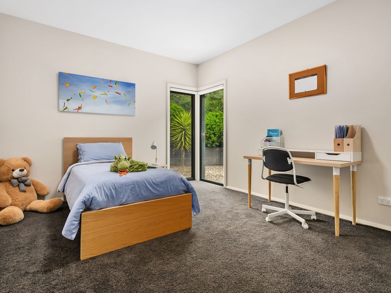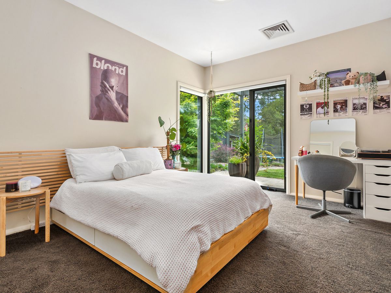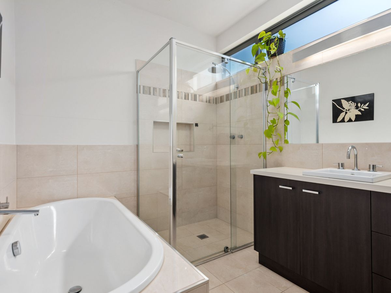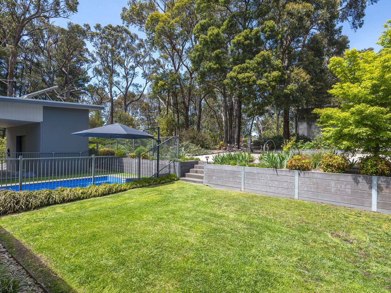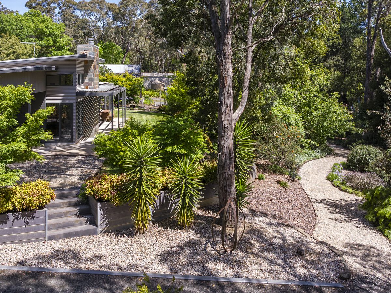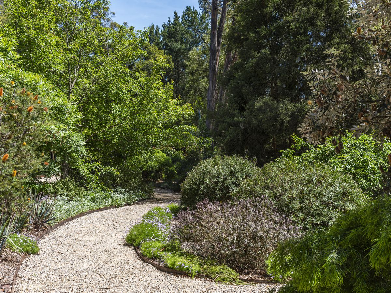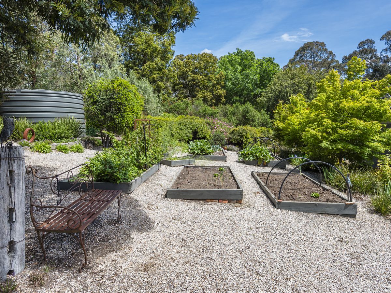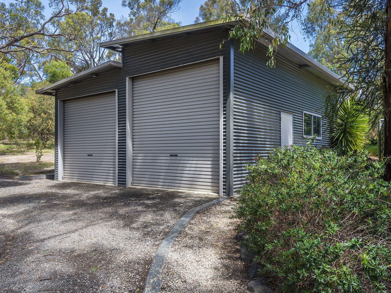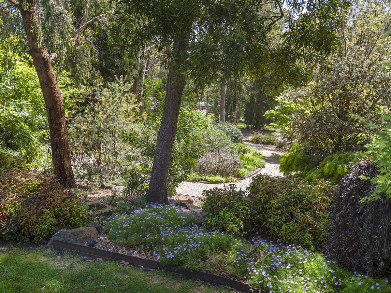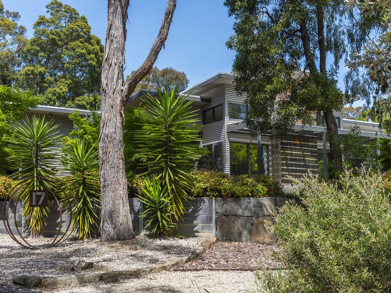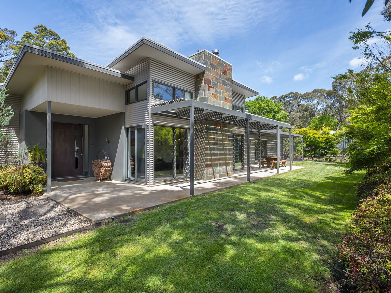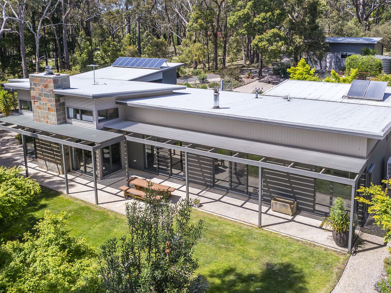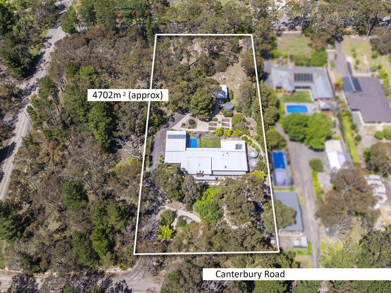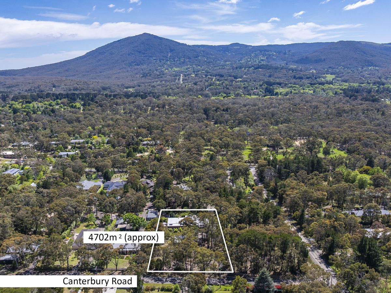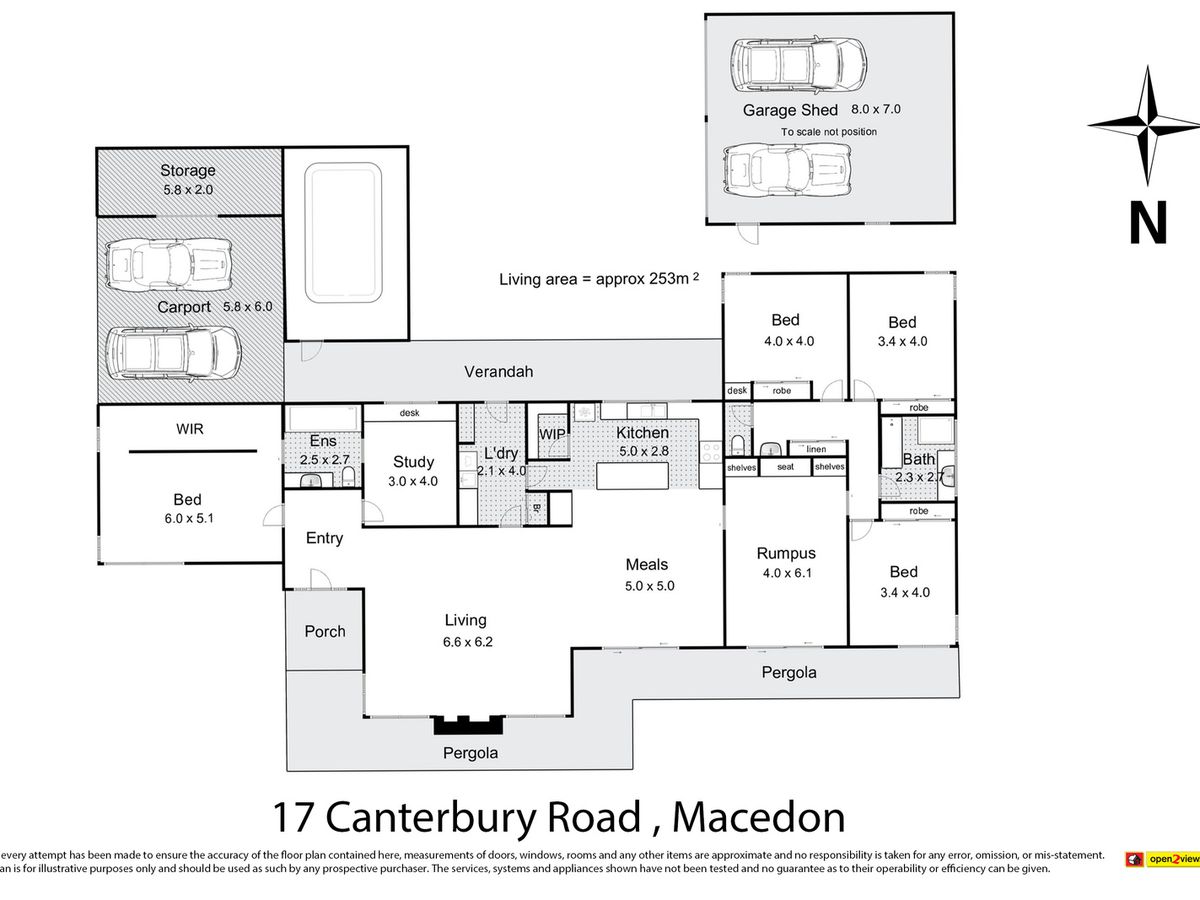Contemporary Country Living in the Heart of Macedon
Set on a generous 4,703m² (approx.) parcel in one of Macedon’s most desirable pockets, this expansive contemporary home offers effortless country living with a refined modern edge. Perfectly positioned close to schools, buses, the train to Melbourne, and the vibrant village shops, it combines lifestyle convenience with rural serenity.
Built in 2011 from Hebel block and corrugated Colorbond iron, this architecturally inspired residence captures an abundance of natural light through soaring ceilings and double-glazed windows. The open-plan kitchen, dining, and living spaces flow seamlessly to a welcoming lounge, where a stunning brick fireplace with a Cheminees Philippe insert forms the heart of the home. A separate rumpus or media room at the western end complete with a Coonara wood heater creates a perfect retreat for family or guests.
A large study with built-in cabinetry provides an ideal home office environment, while the main suite impresses with a walk-through robe and elegant ensuite. Three additional bedrooms, each with built-in robes, are privately positioned alongside a family bathroom and separate toilet.
Designed for year-round comfort, the home includes reverse-cycle ducted heating and cooling, a 1.5kW solar system, and thoughtful thermal efficiency for both winter and summer.
Outdoors, beautifully landscaped gardens feature mature deciduous trees, professional rockwork, and Corten steel edging. Entertain around the heated saltwater pool or relax in the peaceful garden sanctuary, complete with raised vegetable beds and a spacious chook enclosure.
Additional features include:
• Double carport plus a 56m² high-clearance shed, ideal for caravan or van storage
• Separate 13.47m² shed beside the carport
• Three 20,000-litre rainwater tanks plus town water connection
• Wood shed and extensive storage options
• Dual street access via Canterbury and Grandview Avenue
• Pressed gravel driveway and immaculately maintained grounds
A stunning fusion of modern design, family functionality, and Macedon’s signature natural beauty, this home invites you to embrace the lifestyle you’ve always imagined.
Disclaimer: Before you buy a home or vacant residential land, you should be aware of a range of issues that may affect that property and impose restrictions or obligations on you, if you buy it. Please refer to the due diligence checklist provided by Consumer Affairs Victoria at the website address detailed below. This checklist aims to help you identify whether any of these issues will affect you. The questions are a starting point only and you may need to seek professional advice to answer some of them.
www.consumer.vic.gov.au/housing/buying-and-selling-property/checklists/due-diligence
- Ducted Cooling
- Ducted Heating
- Open Fireplace
- Courtyard
- Deck
- Outdoor Entertainment Area
- Remote Garage
- Secure Parking
- Shed
- Swimming Pool - In Ground
- Broadband Internet Available
- Built-in Wardrobes
- Dishwasher
- Pay TV Access
- Rumpus Room
- Study
- Workshop
- Grey Water System
- Water Tank

