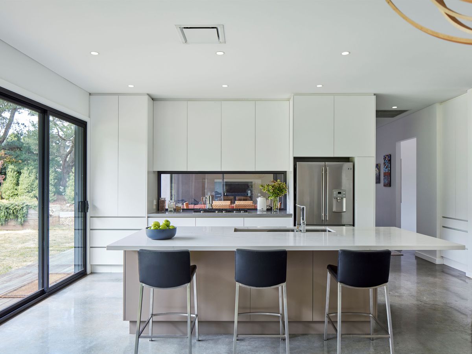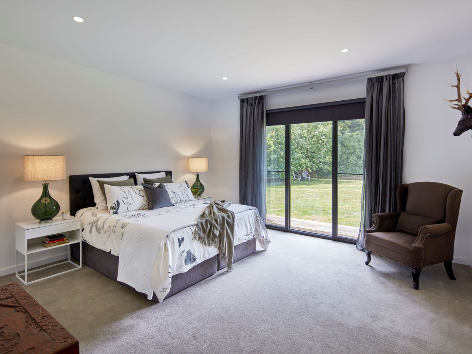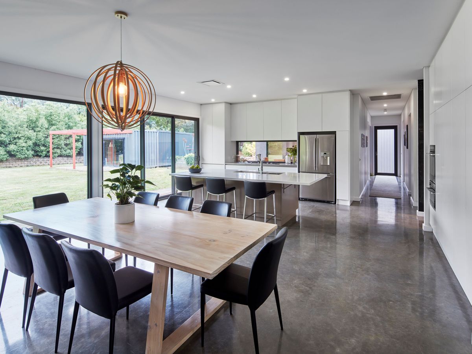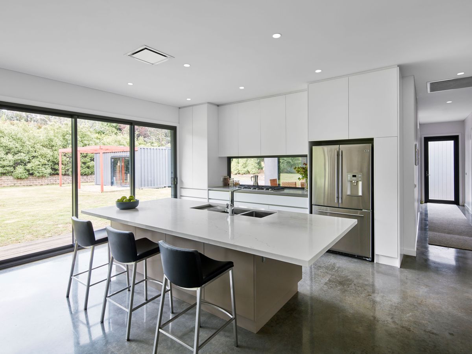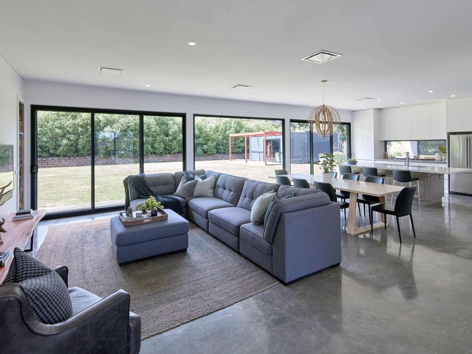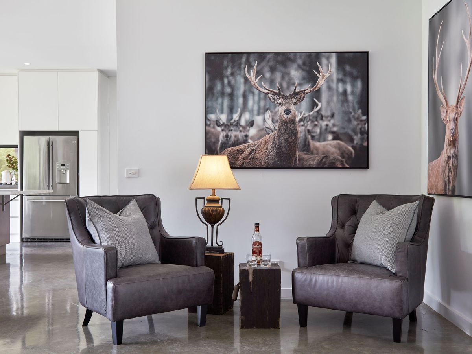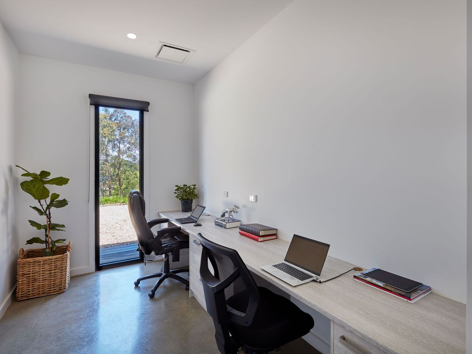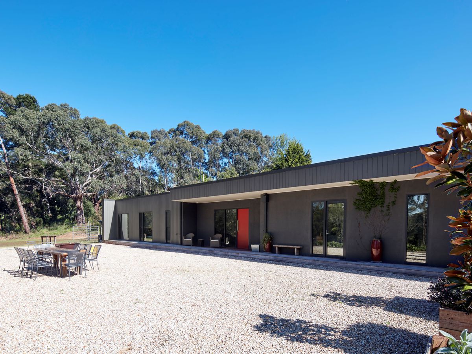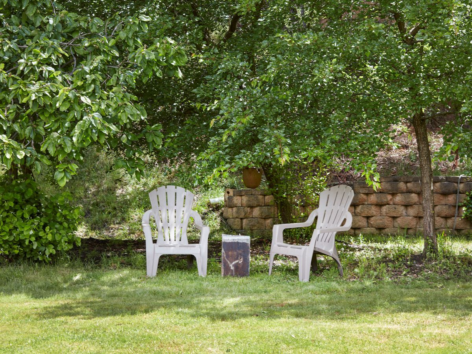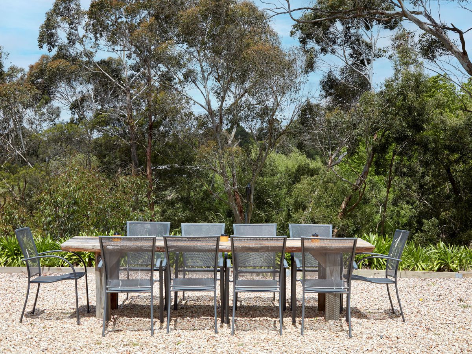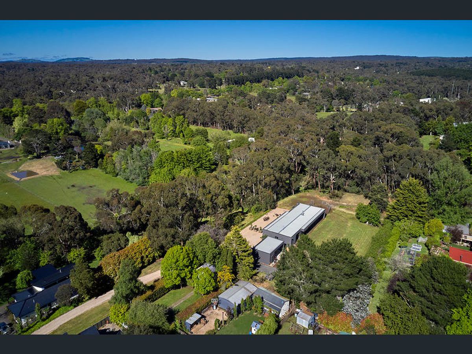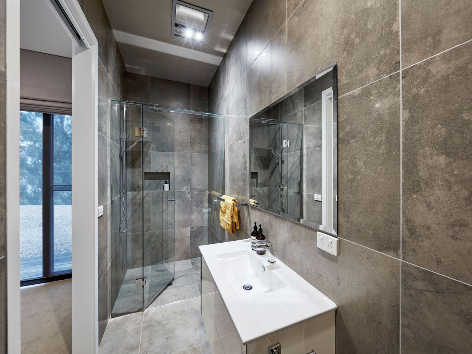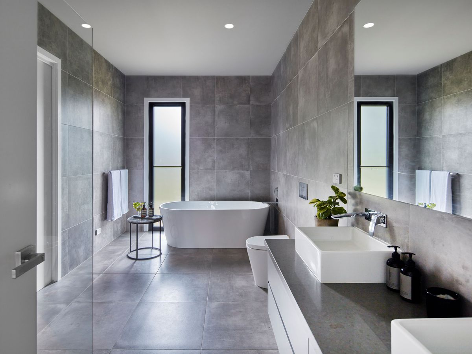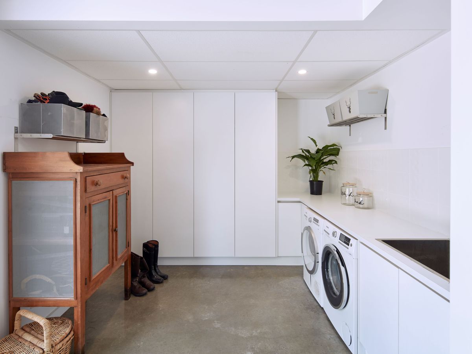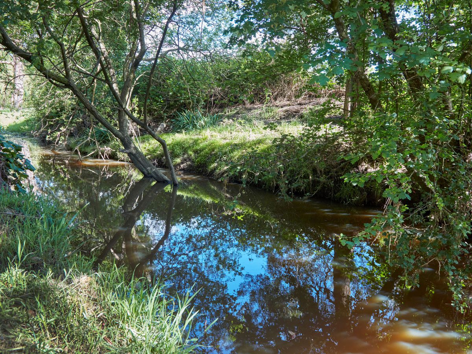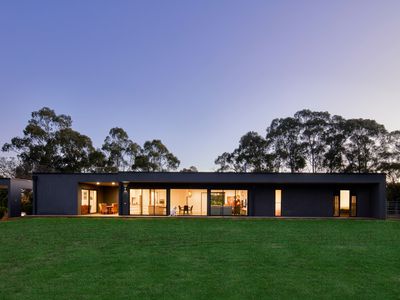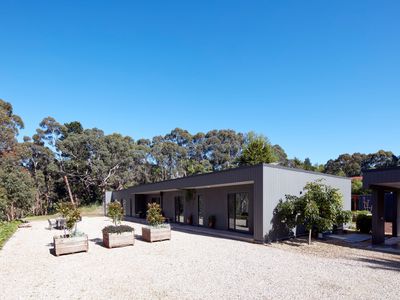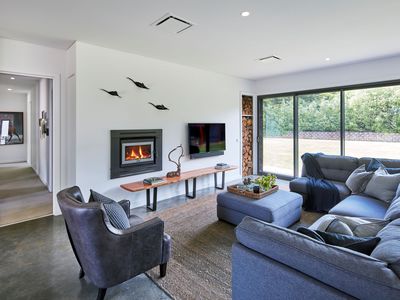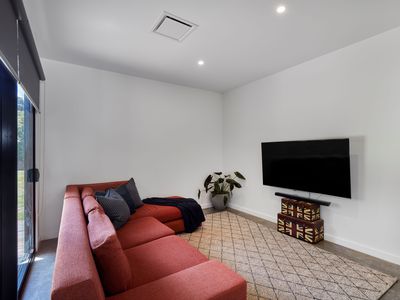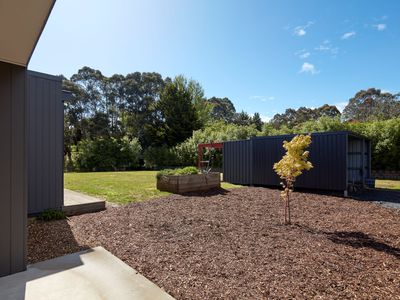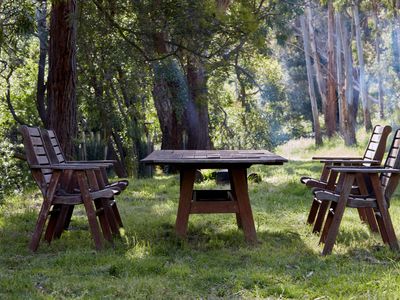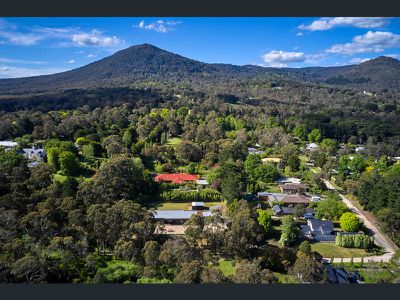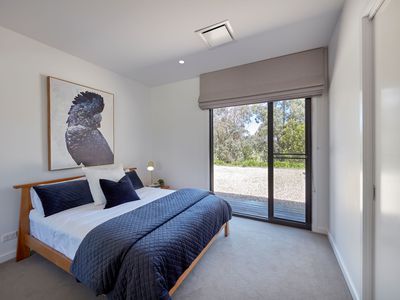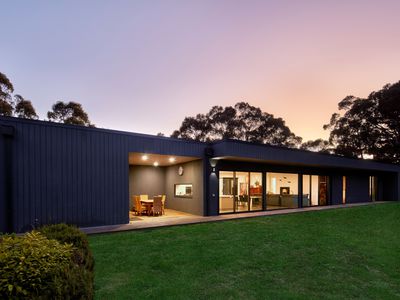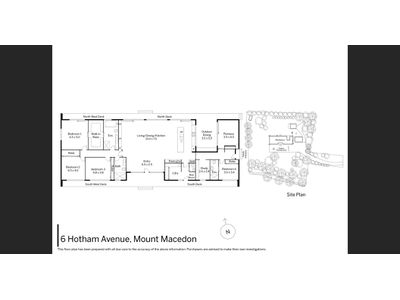Functional design connects with nature
An ultra-modern design with sleek minimalist features is set at the base of Mount Macedon, blending the best of contemporary architecture with the wonders of nature. The home is set on a 2.3 acre block providing the ultimate in privacy. A private driveway ensures complete seclusion with gorgeous views, expansive lawn areas, bush aspects and plenty of room for further development of swimming pool, tennis court or shedding. The house is a true low maintenance residence with polished concrete flooring, floor to ceiling double glazed windows, heating, town water, and water treatment plant.
The home can be best understood in three segments. Firstly, the entry and heart of the house. The front door opens to a room of grand proportions housing kitchen, living and dining. The kitchen features a stone island bench and eatery with all modern appliances required by the chef of the home. The living and dining room are heated by a wood combustion heater and provide for a wonderful space to relax and entertain with light spilling in from the expansive windows. The western wing provides two spacious bedrooms with a stunning family bathroom, and a vast master suite with access to north facing deck, huge walk-in robe and equally spacious en suite. The eastern wing of the home is the functional end, featuring a huge rumpus room, sheltered north facing outdoor entertaining area, study, guest room with ensuite and a large laundry/mudroom and powder room.
Outside features a large drive through, two car carport and workshop, with further shedding and storage. Centrally located with easy access to primary schools, buses to secondary schools, rail to Melbourne and shops in Macedon and Mount Macedon.


