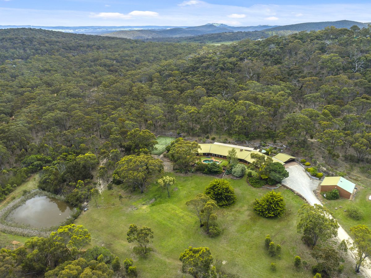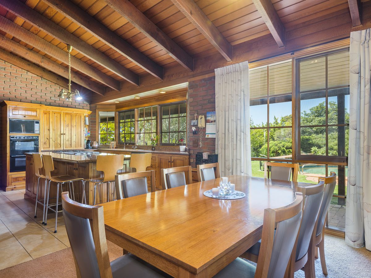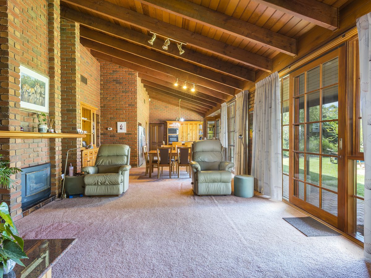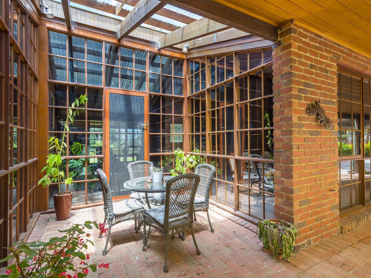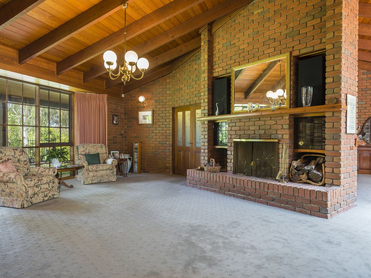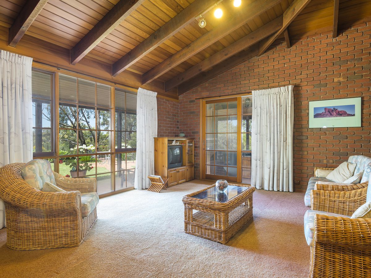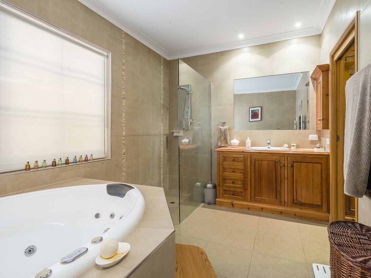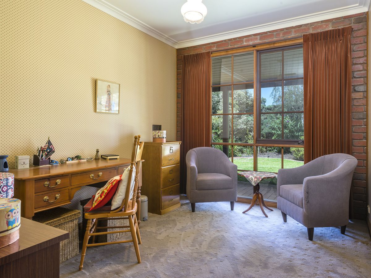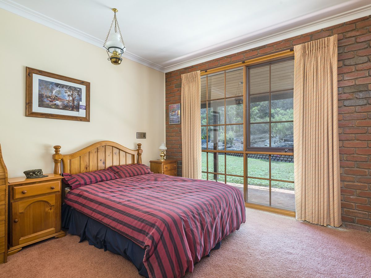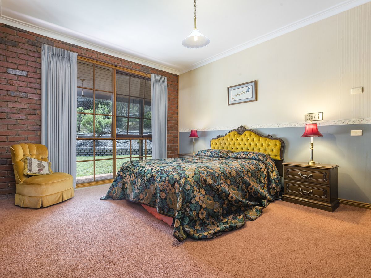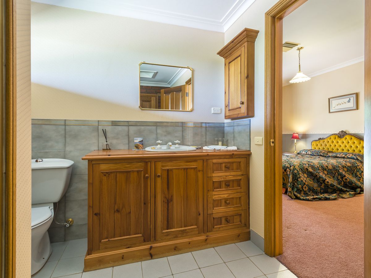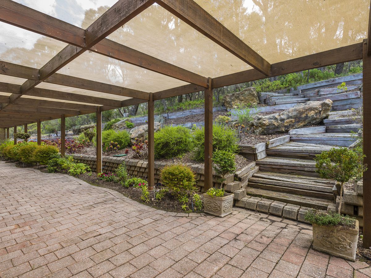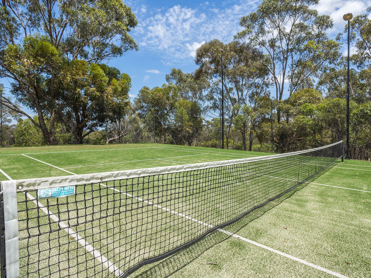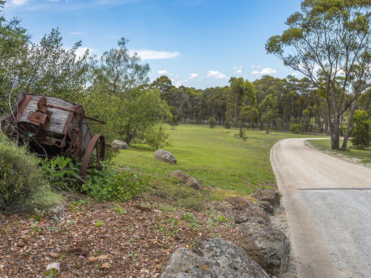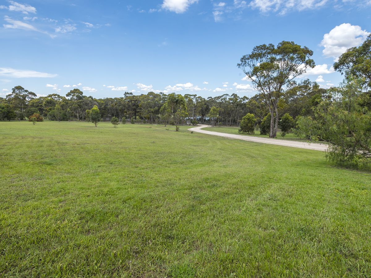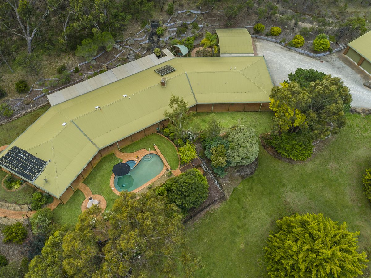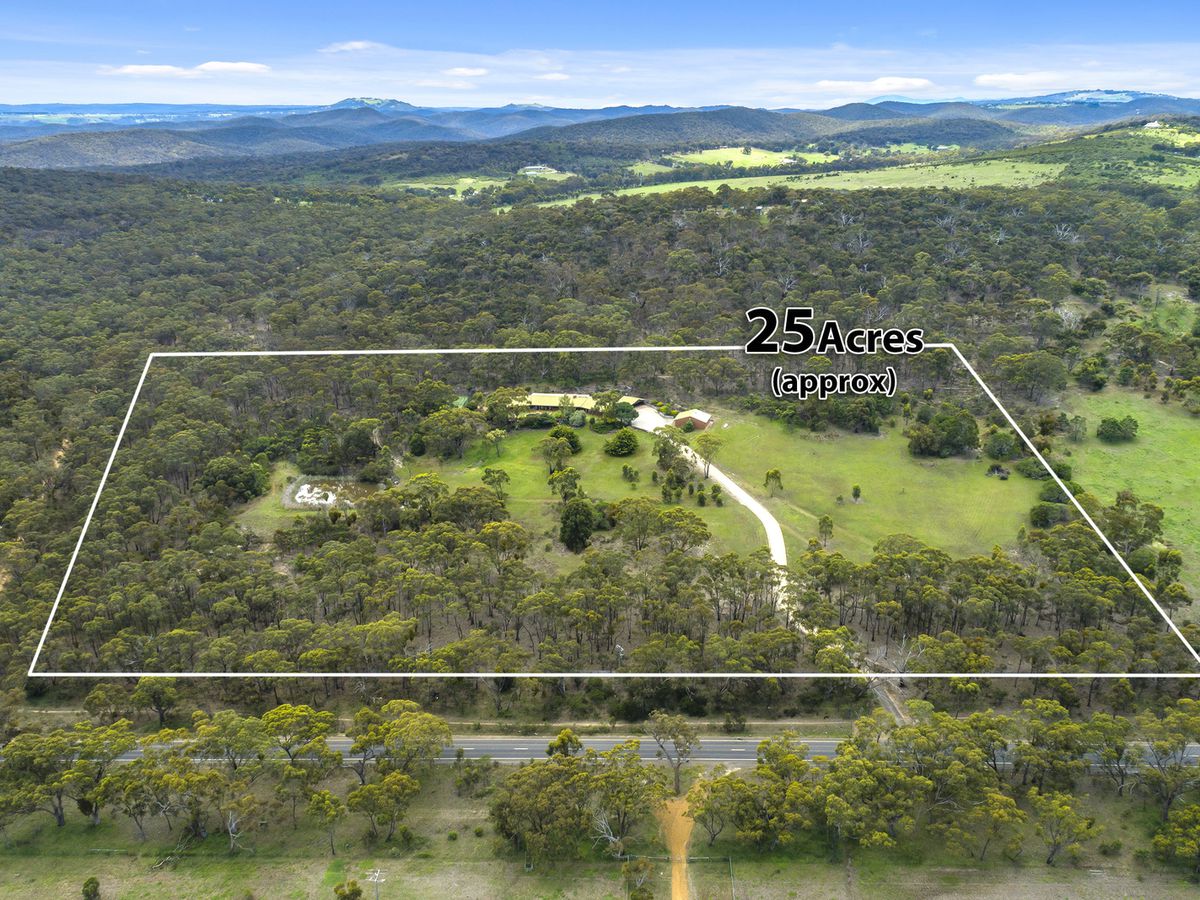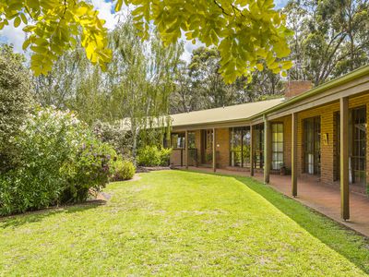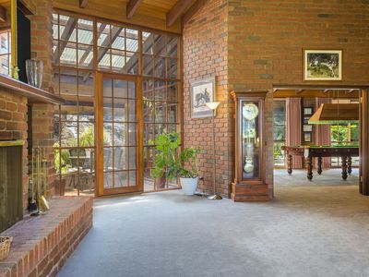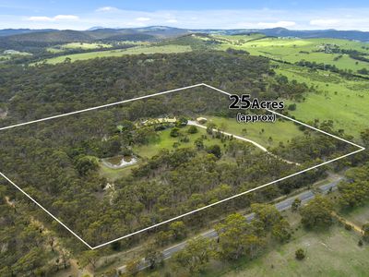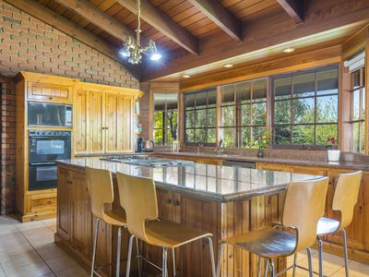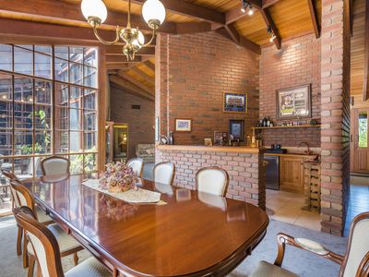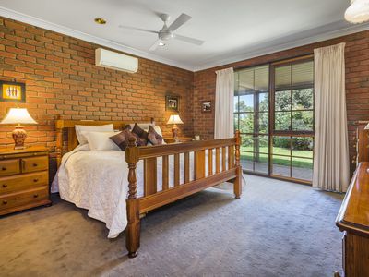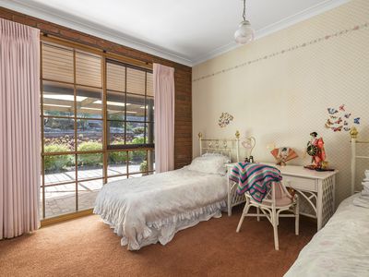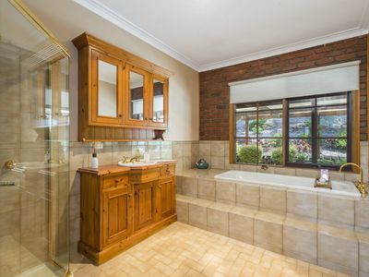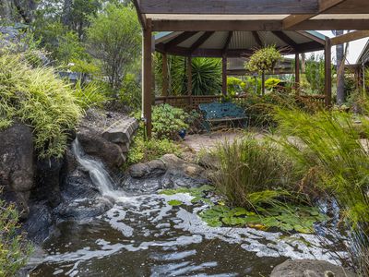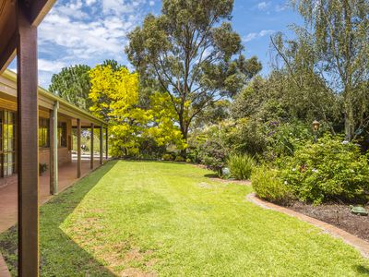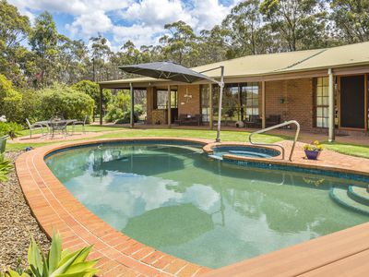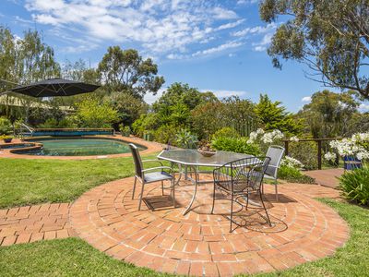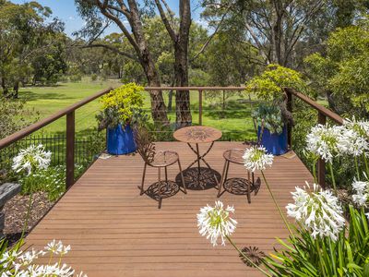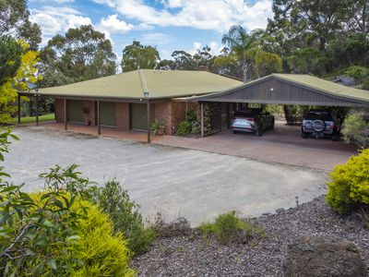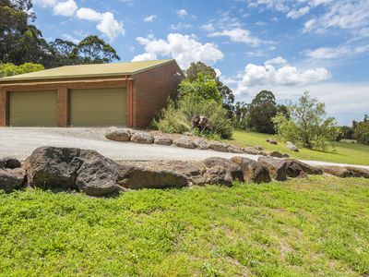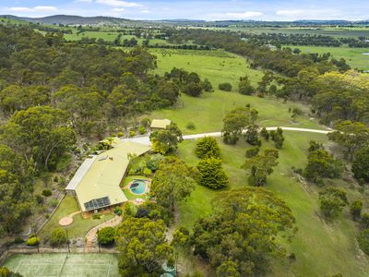Leave the suburbs behind and stand out from the crowd
Out with the huge home and tiny back yard. In with a luxury lifestyle with space to breath, opting for a better life for your family.
This amazingly solid five-bedroom home, built in 1986, has it all. Five very distinct living areas, including formal lounge, bar/dining room, billiard room, family room and rumpus room provide for every occasion and family member.
The fully equipped kitchen, with stunning views, spills to informal dining and living room. Beyond is the kids rumpus room all heated with gas log fire.
The formal lounge features soaring ceilings and a beautiful open fireplace as the centre piece. A billiard room, bar and formal dining room are designed with grand proportions. The entire house is heated by zoned ducts.
Three family bedrooms with shared bathroom, plus a king size guest room, with ensuite and private access provides for Airbnb or dual living opportunities.
Outside is a dream come true. An elegant inground swimming pool, built in BBQ, tennis court with lights, 3 car carport and 3 car garage, double brick shed/workshop, sweeping drive with concrete edging and grand sandstone gateway with intercom and security.
Other features include town water, rainwater tanks, dam water, native bush to the rear, cleared land to the front and elevated 180-degree views. Gisborne, Melton, Mount Macedon and Sunbury are all an easy drive, not to mention 30 minutes to Melbourne International Airport and 45 minutes to CBD.
Escape to the country and give your family room to explore the great outdoors instead of the neighbours back yard. A genuine life changing opportunity.
- Air Conditioning
- Ducted Cooling
- Ducted Heating
- Gas Heating
- Open Fireplace
- Split-System Air Conditioning
- Split-System Heating
- Balcony
- Courtyard
- Outdoor Entertainment Area
- Remote Garage
- Secure Parking
- Shed
- Swimming Pool - In Ground
- Tennis Court
- Alarm System
- Broadband Internet Available
- Built-in Wardrobes
- Dishwasher
- Inside Spa
- Intercom
- Pay TV Access
- Rumpus Room
- Study
- Workshop
- Grey Water System
- Water Tank

