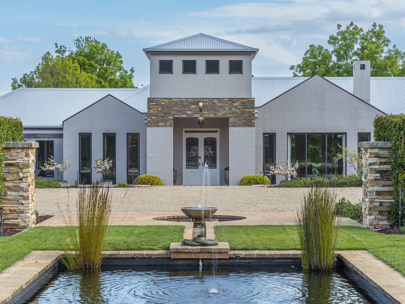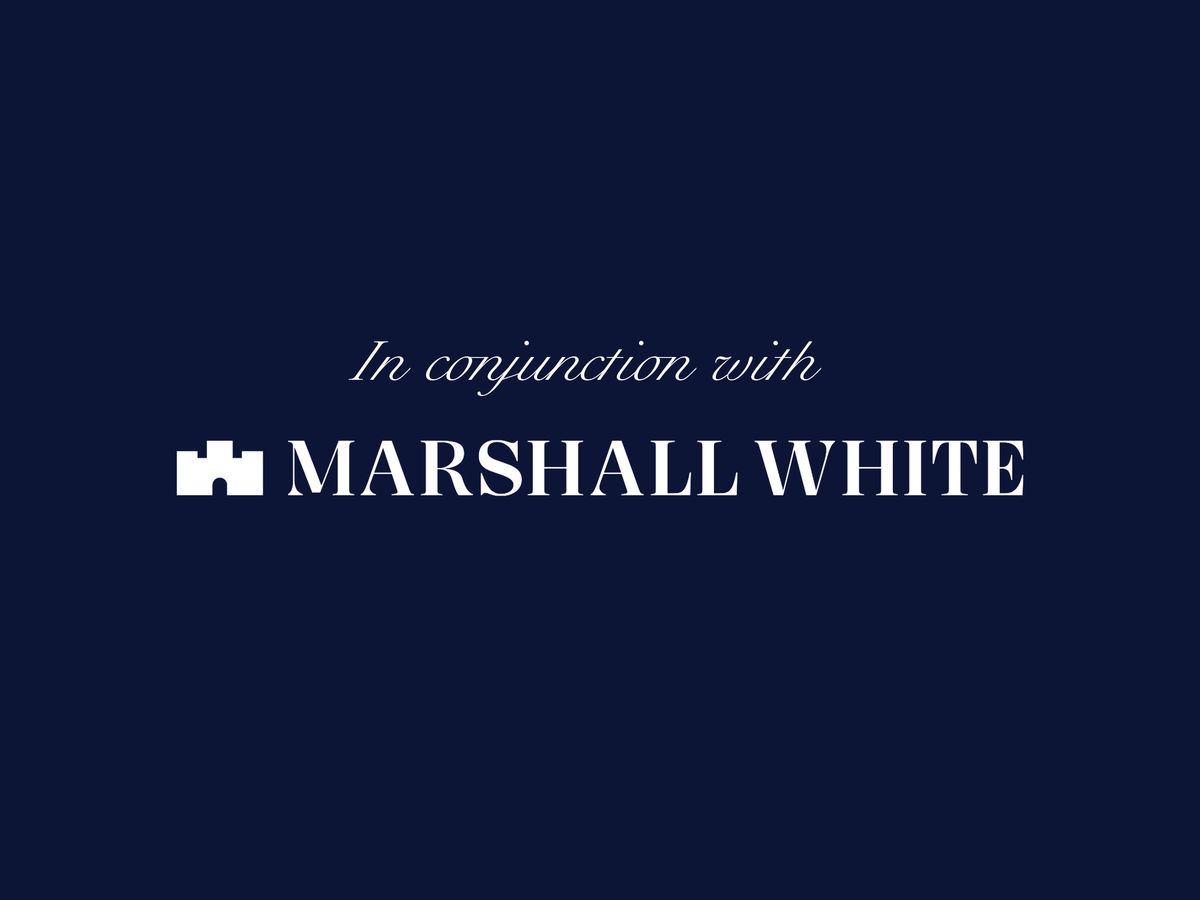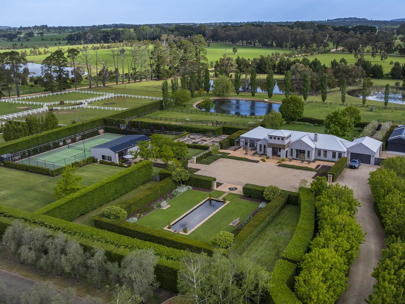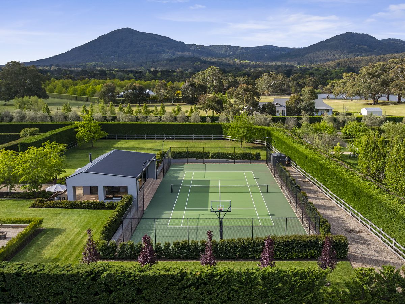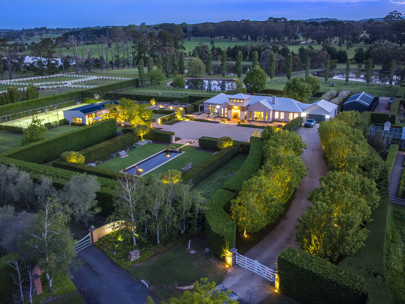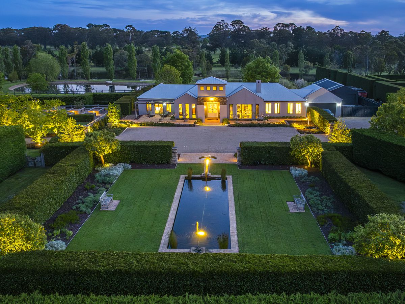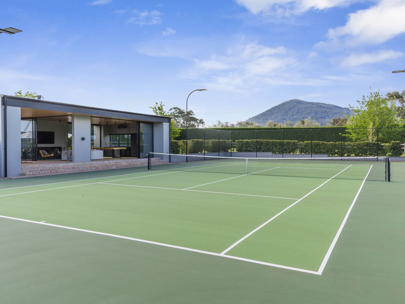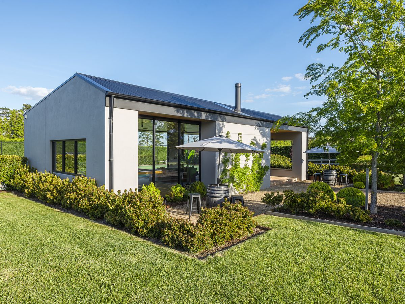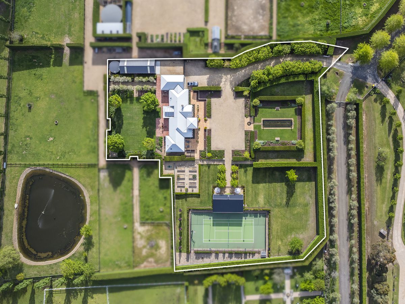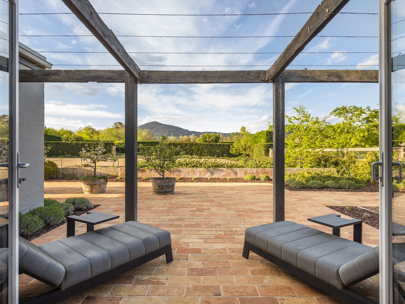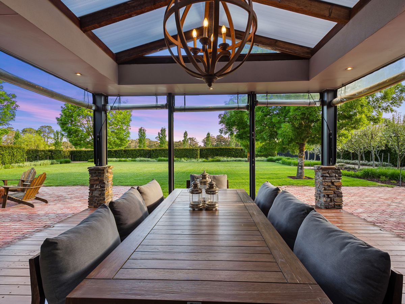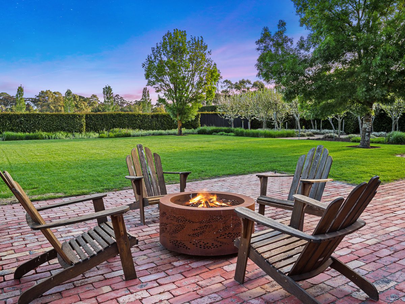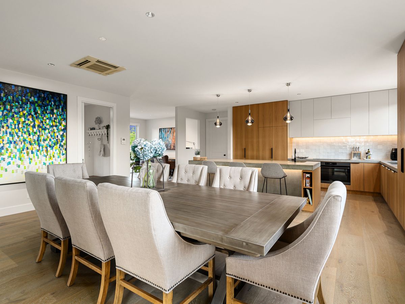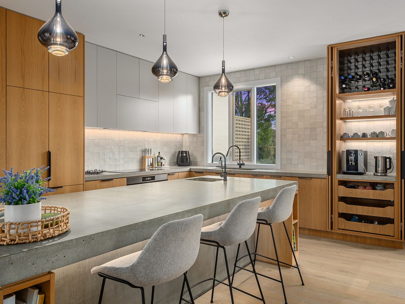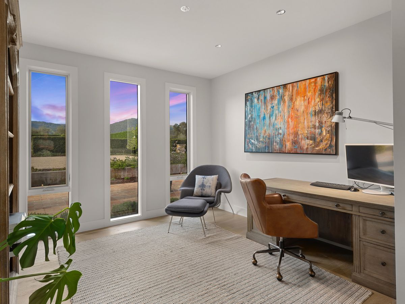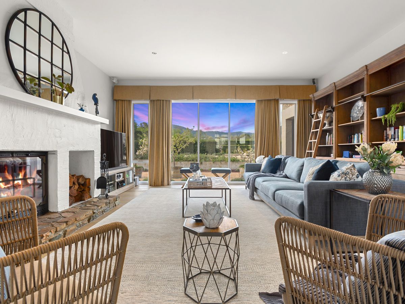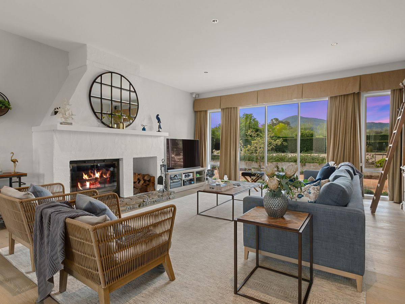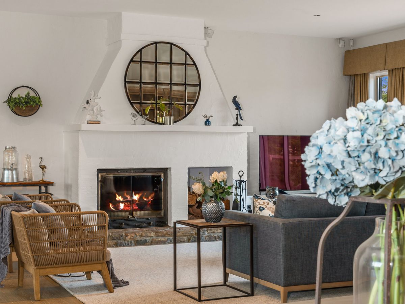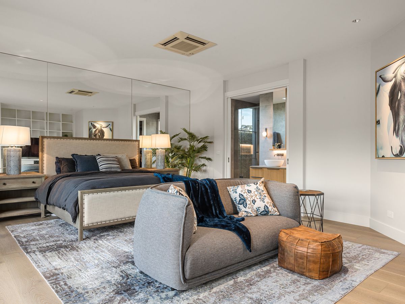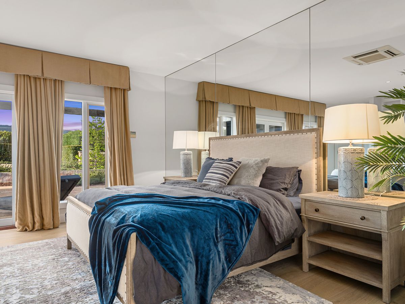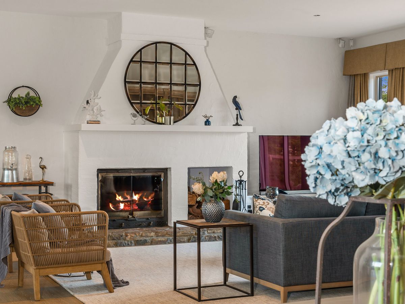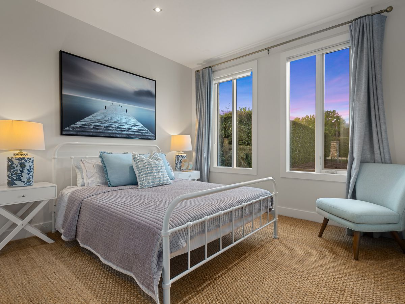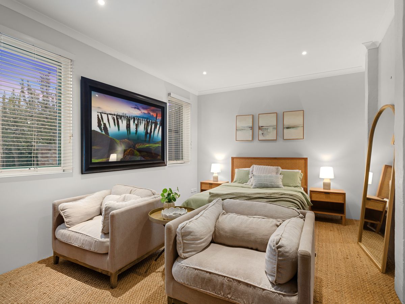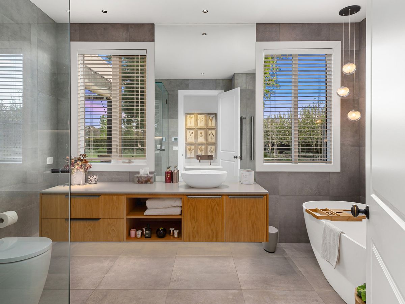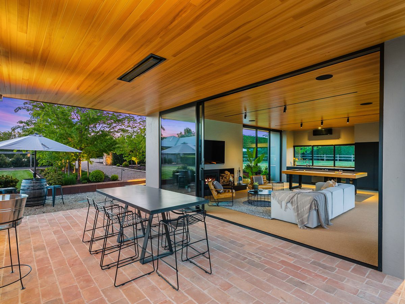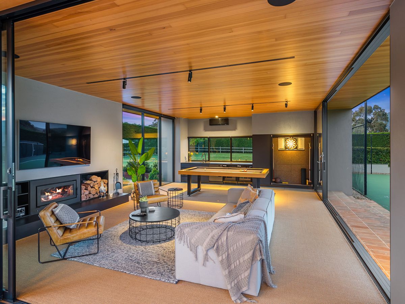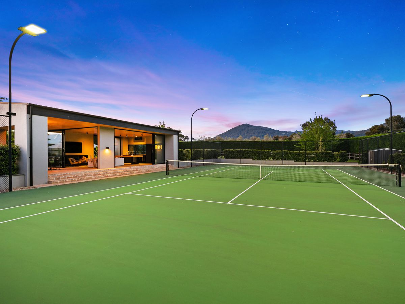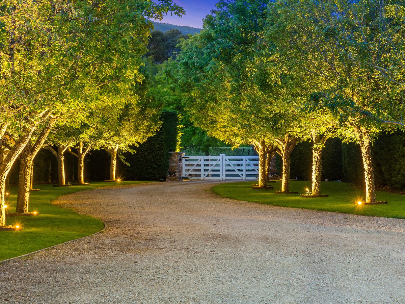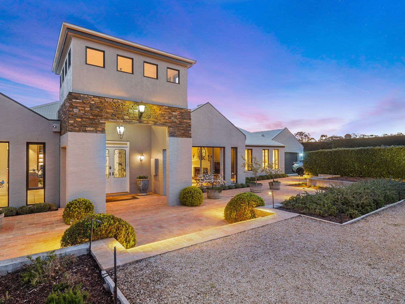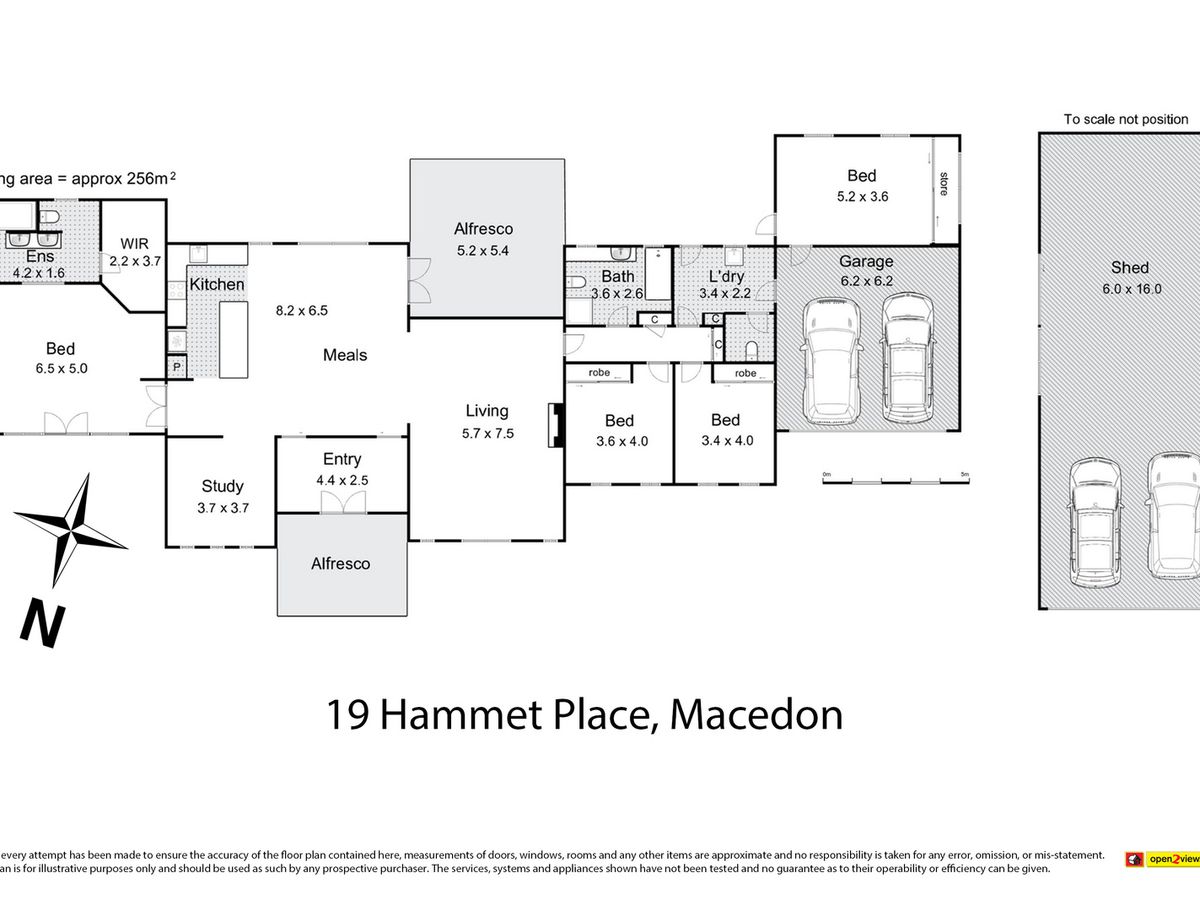Ultimate Country Retreat
In Conjunction with Marshall White - Simon O'Donnell 0412 378 221/Rebecca O'Donnell 0409 139 525
Located in the heart of Macedon’s most sought-after pocket, this property offers a rare blend of country serenity and recently renovated luxury. Nestled within breathtaking Paul Bangay–designed gardens, this 2.5-acre estate offers an exquisite lifestyle of privacy, space, and refined entertaining. The privacy and seclusion is enhanced by its position at the end of a cul de sac. Whether as a permanent family retreat or a country weekend escape, 19 Hammet Place is a statement of refined taste and effortless living.
The House
The home has been extensively renovated and is designed to capture natural light, with views to Mount Macedon and surrounding aspects. It is north facing, and offers a balance of open-plan living and quiet retreats:
• A large kitchen finished with concrete benches, integrated appliances, coffee station, and adjoining dining space that connects to a fully enclosable outdoor terrace
• Study / Work from home area overlooking Mount Macedon
• Lounge with Philippe Cheminees wood fireplace and views north to the mountain, south to the garden terrace
• Expansive master suite with walk-in dressing room and ensuite featuring dual showers, underfloor heating, and separate WC
• Two further bedrooms with built-in robes, sharing a family bathroom with underfloor heating and heated towel rail.
• Flexible fourth bedroom/gym with access to bathroom.
• Laundry linked to two car garage with third bathroom and dog door.
• Climate control via ducted heating/cooling, supplemented by a heat pump hot water system and app-based lighting control.
The Setting
The gardens frame the house with structure and detail, clipped hedges, fountain, sculpture and pond, terracotta paving, and a raised-bed vegetable garden and apple orchard.
• Clubhouse pavilion with kitchen, lounge, wood heater, and undercover BBQ
• Championship sized Tennis court (3 years old) with lighting and basketball hoops, plus sports storage shed.
• Large 6m x 16m shed with power and concrete flooring, space for 6 cars.
• Rainwater tank, town water, water treatment plant
• Entire property serviced by app-controlled irrigation
The Location
The property is only 50 minutes from Melbourne’s CBD, 35 minutes to Melbourne Airport. Moments from Macedon Village, local cafés, schools, wineries and the V/Line train station.
Disclaimer: Before you buy a home or vacant residential land, you should be aware of a range of issues that may affect that property and impose restrictions or obligations on you, if you buy it. Please refer to the due diligence checklist provided by Consumer Affairs Victoria at the website address detailed below. This checklist aims to help you identify whether any of these issues will affect you. The questions are a starting point only and you may need to seek professional advice to answer some of them.
www.consumer.vic.gov.au/housing/buying-and-selling-property/checklists/due-diligence
- Air Conditioning
- Ducted Cooling
- Ducted Heating
- Open Fireplace
- Courtyard
- Deck
- Fully Fenced
- Outdoor Entertainment Area
- Remote Garage
- Secure Parking
- Shed
- Tennis Court
- Broadband Internet Available
- Built-in Wardrobes
- Dishwasher
- Study
- Workshop
- Grey Water System

