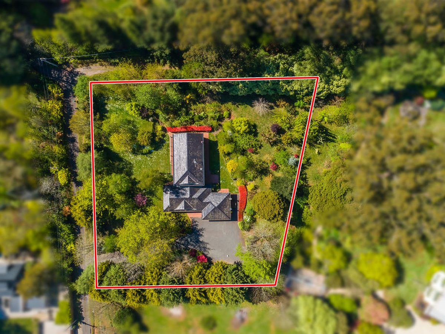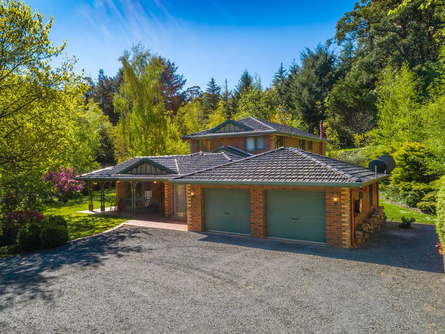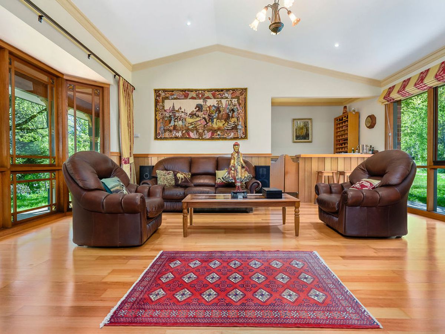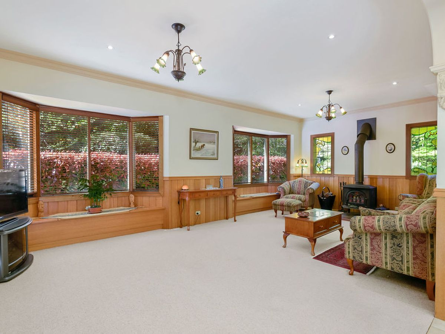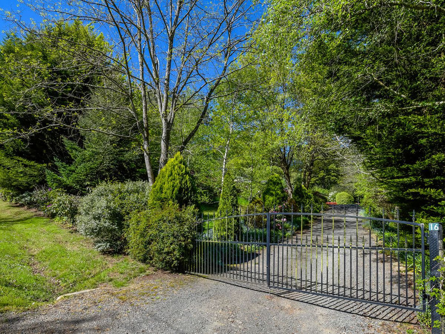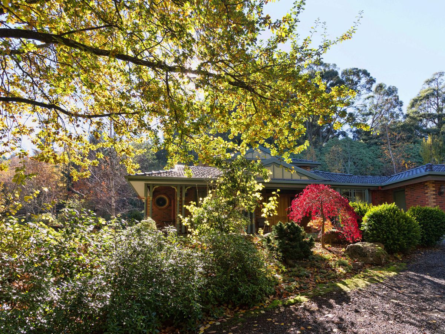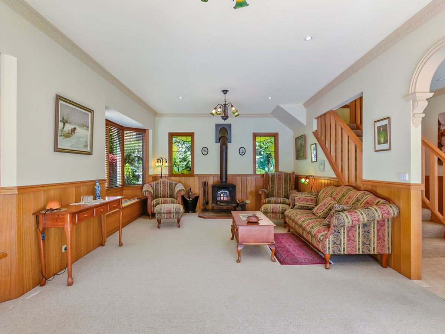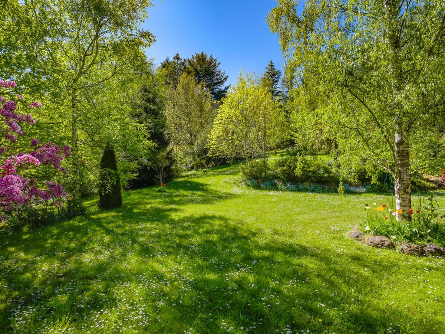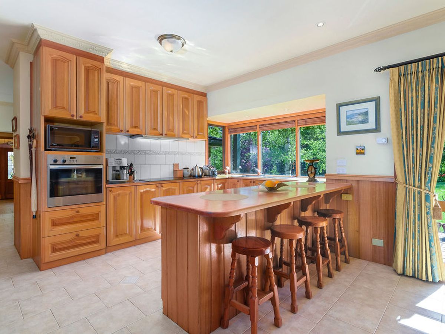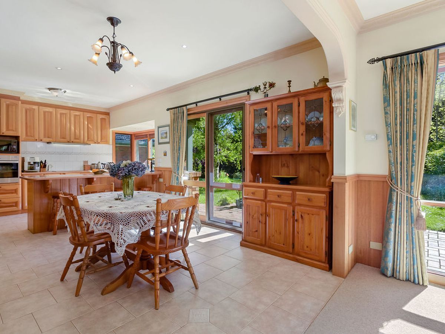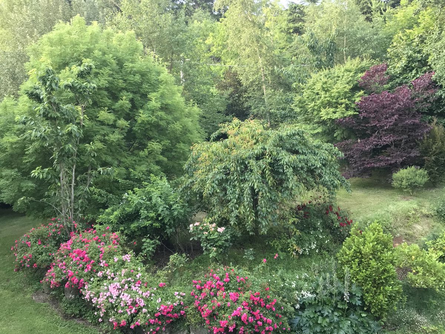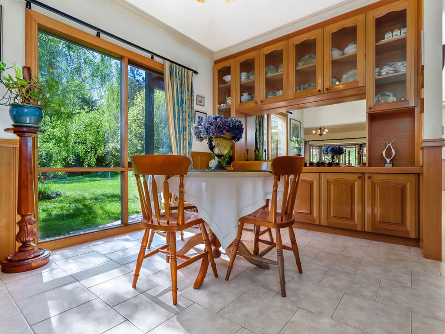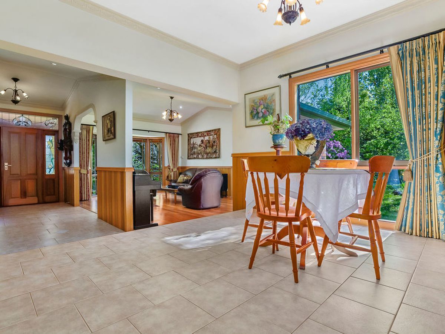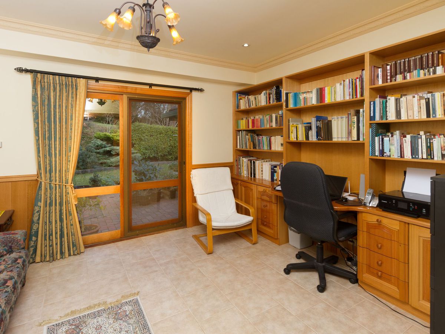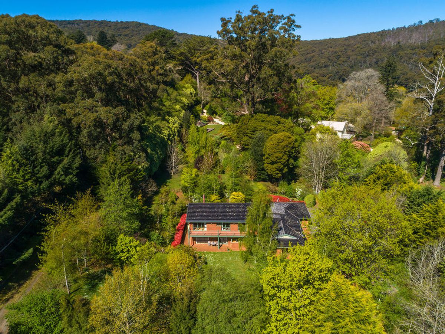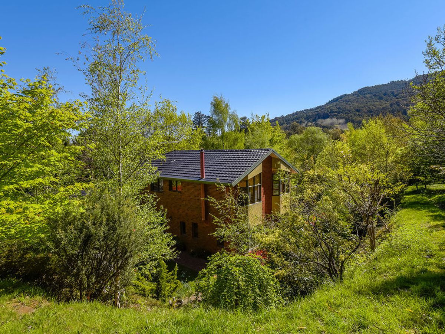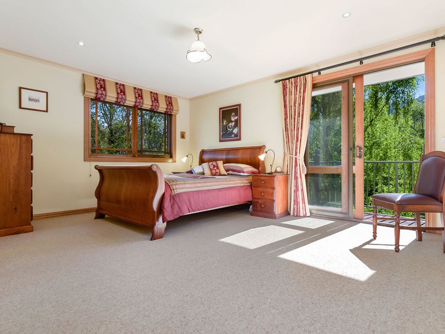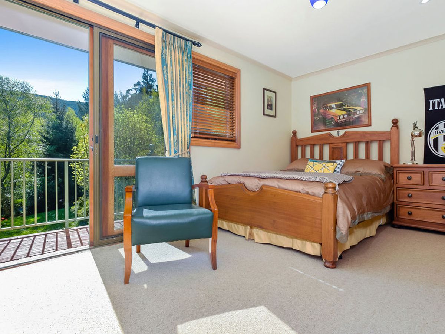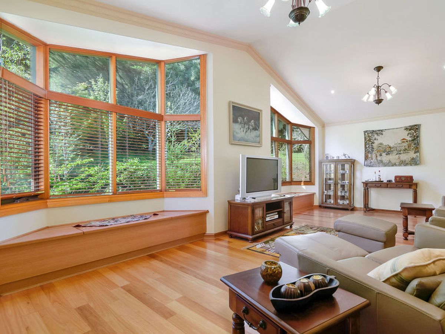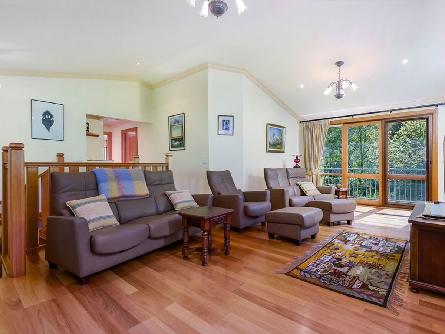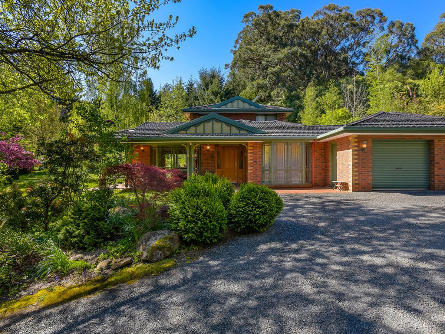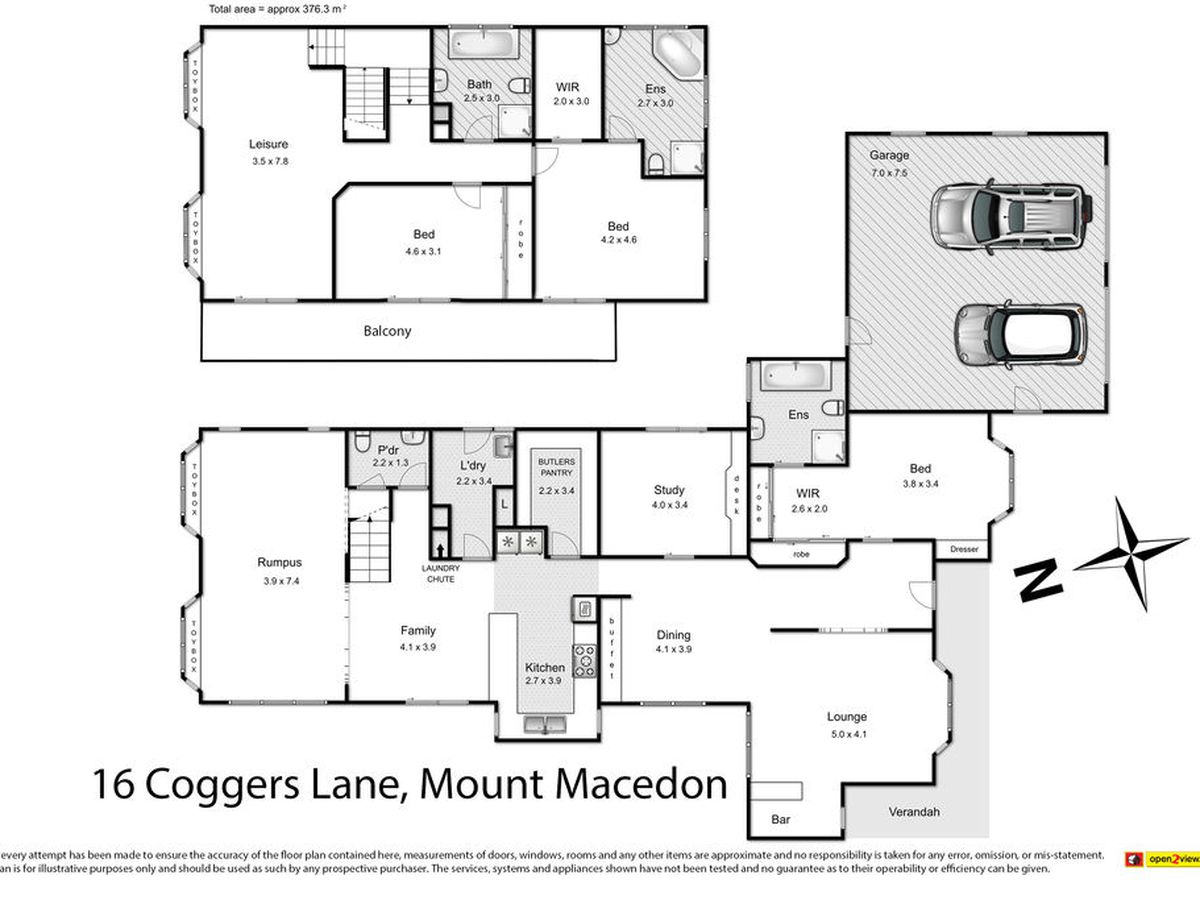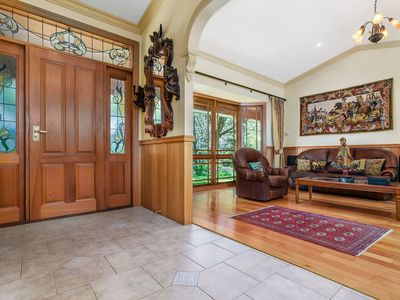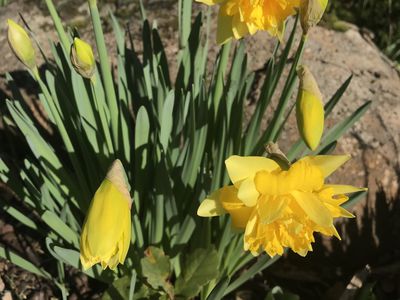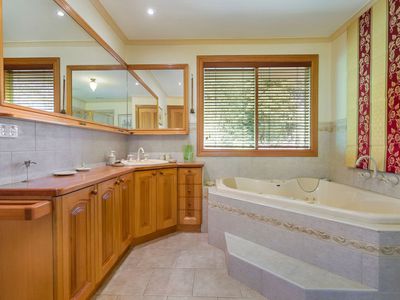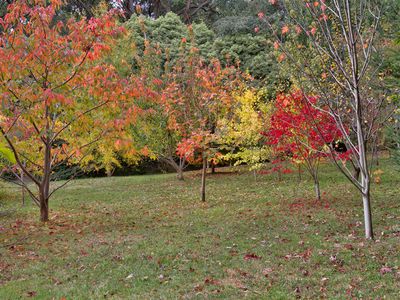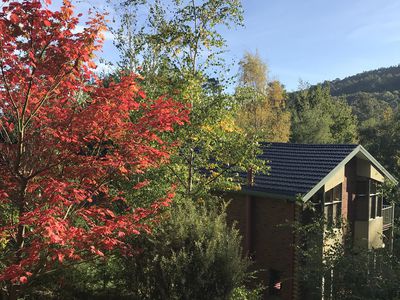Inspect for respect
COVID REGULATIONS stipulate that permitted regional buyers only can attend Private Inspections. It is a requirement for buyers to PRE REGISTER before attending any inspection. ID, QR codes, masks must be worn indoors and all other means to ensure hygiene such as hand sanitiser must be used/shown prior to entry.
This family home, situated privately at the end of Coggers Lane in the heart of Mount Macedon’s Golden Mile, will not disappoint. Within walking distance to Mount Macedon village and primary school, easy bus access to secondary schooling, 5 minute drive to rail to Melbourne and 50 minutes’ drive to CBD.
Set beautifully on levelled ground, the home comprises three large bedrooms (two with full en suites, including one with corner spa), third bathroom with spa, powder room and large study/fourth bedroom.
A solid timber kitchen with large butler’s pantry opening to family living and dining. Formal living zones to both levels, with rumpus room, built in bar and Jotul wood heater. Enjoying sunlight all day featuring beautiful lead light windows. The home is meticulously designed to be low maintenance using European floor tiles, dado panelling, Tasmanian Oak built in cabinetry and furniture, two living rooms with cathedral ceilings and high ceilings throughout.
Floor heating system, extensive outdoor brick paving, town water supplemented by a 10,000lt water tank, sprinkler system to garden, alarm system, Miele kitchen appliances, 52.5m2 integrated double garage with 3 phase power, providing the ultimate walk in comfort.
The gardens provide a serene escape from the urban mayhem with approximately one acre of mature, low maintenance European and indigenous plantings. Over 3000 different styles and shades of daffodils spread throughout the garden and variety of fruit trees.
This is truly exceptional quality in a very tightly held location.
- Balcony
- Fully Fenced
- Outdoor Entertainment Area
- Secure Parking
- Alarm System
- Built-in Wardrobes
- Dishwasher
- Floorboards
- Rumpus Room
- Study
- Water Tank
- In floor heating system, wood combustion heater, 17.2m2 of balcony

