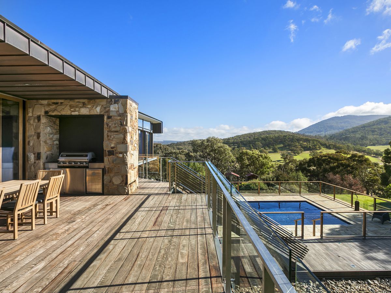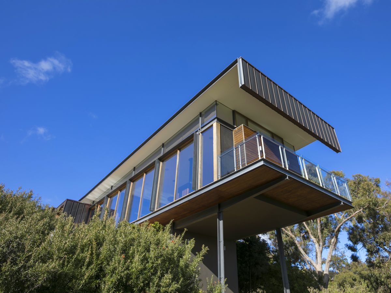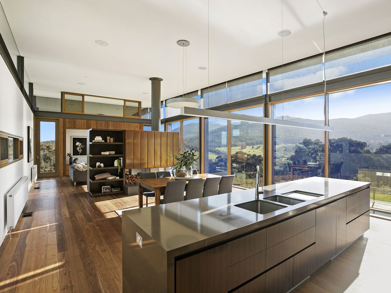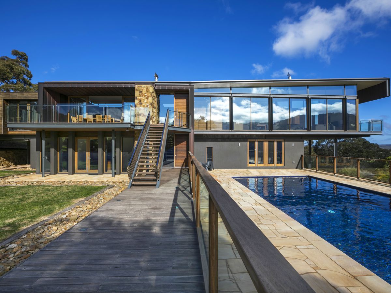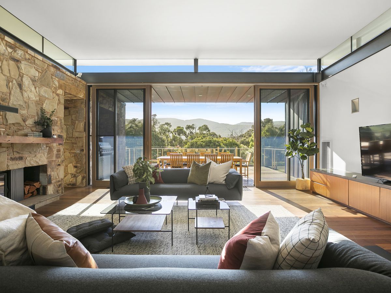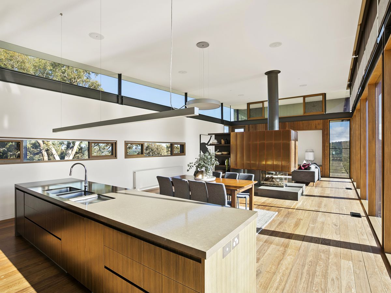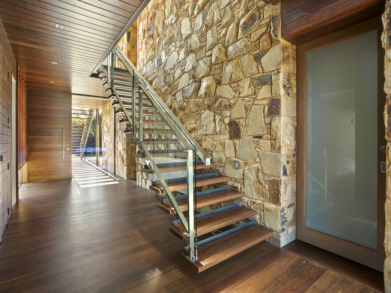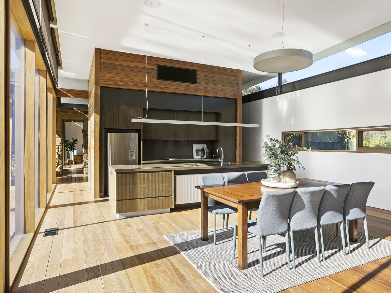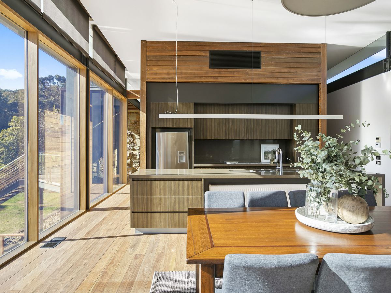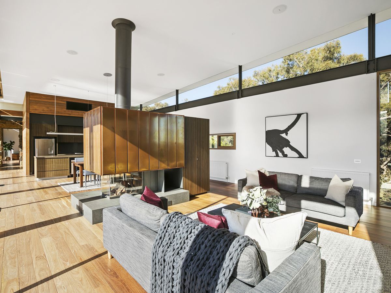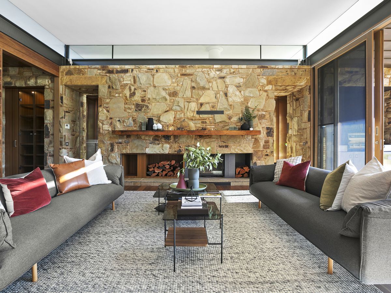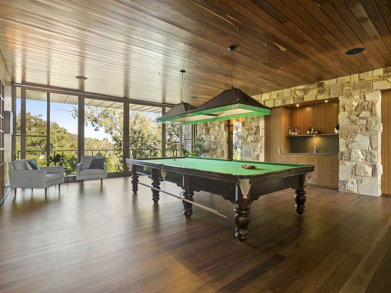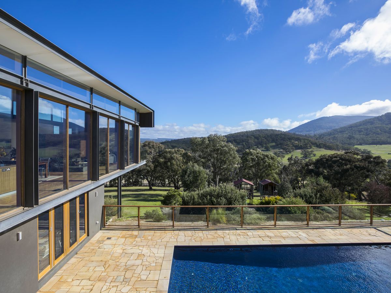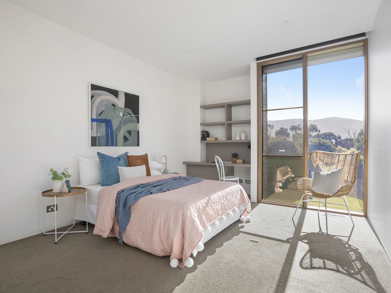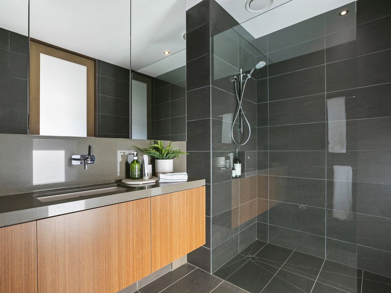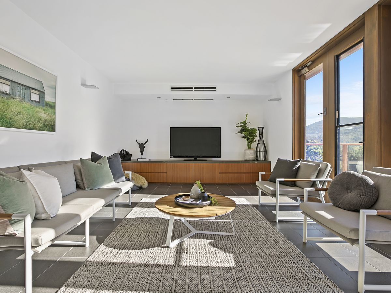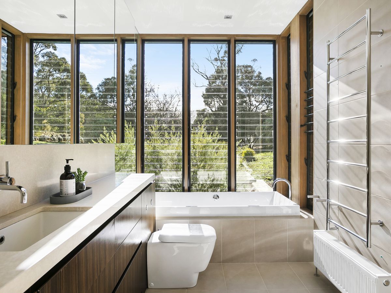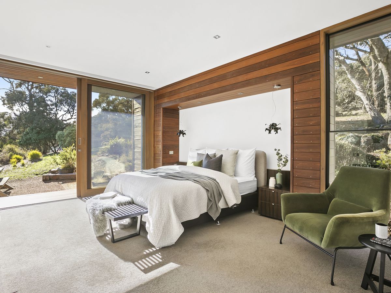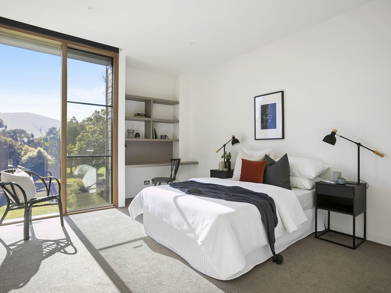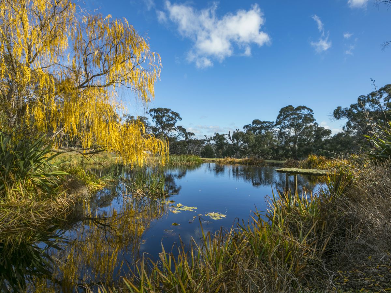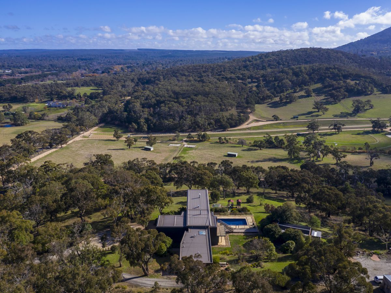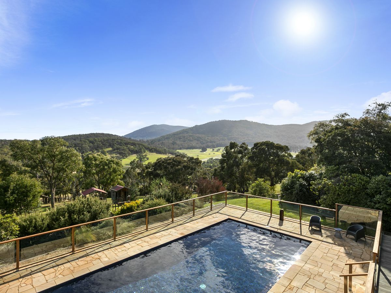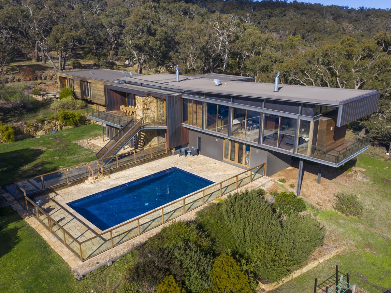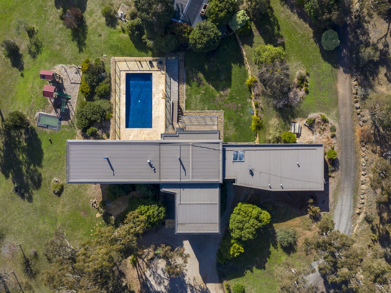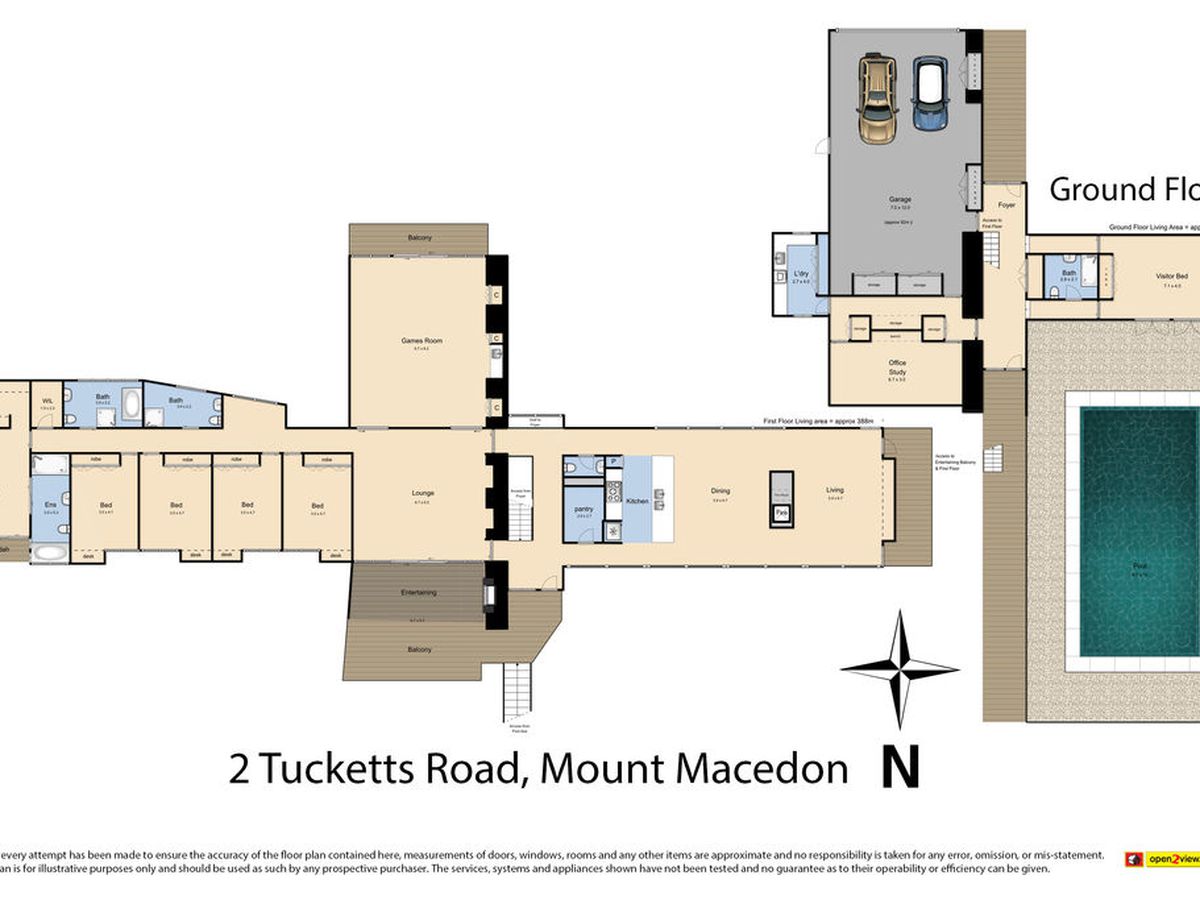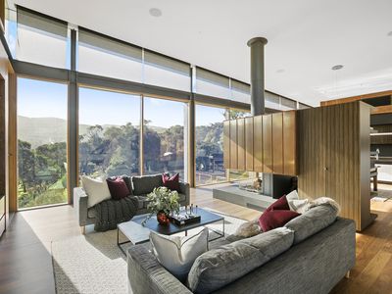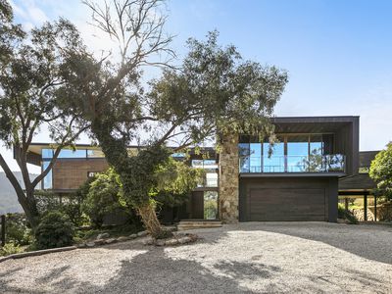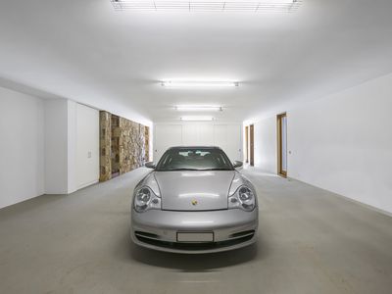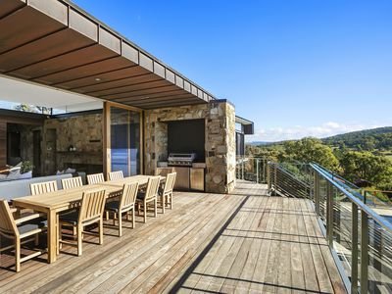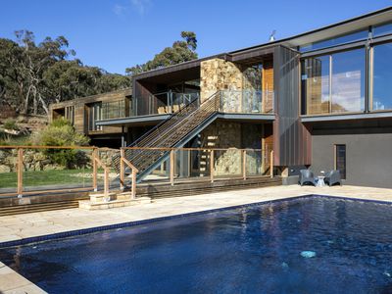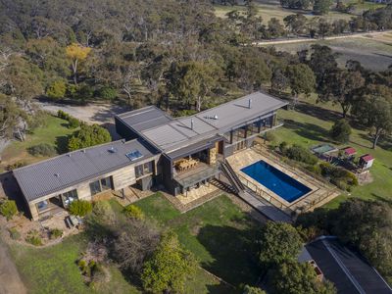2 Tucketts Road, Mount Macedon
A Studio 101 Masterpiece and highly acclaimed architecturally designed home featured in magazines and book publications amongst some of Australia’s most significant homes.
Located just 45 minutes from Melbourne CBD and 25 minutes from Melbourne Airport, this lifestyle property is situated in the heart of the Macedon Ranges in regional Victoria. This property was the original Macedon Lodge homestead now replaced by a prestigious family home taking over two years to build and completed in 2009. Capturing the breathtaking views of Macedon Lodge’s horse training facilities and grounds directly opposite, this luxurious residence faces due north and was designed to capture the elevated and sweeping views of the valley to the summit of Mount Macedon and Mount Towrong.
Comprising absolute luxury in 5 bedrooms, 4 bathrooms, a spacious home office/study with excellent storage and 4 spacious living zones – currently offering a grand billiards room, formal sitting room with Cheminee Philippe fireplace, separate TV room also with fireplace and home gym with adjoining bathroom. Also, a detached billiards/games or retreat building offering opportunity to convert to guest quarters, art or home business studio. Large 4 car garage with home access, in addition to separate 4 roller door car and machinery storage complex. Featuring inground pool with solar heating, bore and town water, ornamental lake and children’s playground including in-ground trampoline – every design element has been thought through down to the copper roof sprinkler system with separate water tank.
Construction materials including locally sourced Castlemaine stone, iron bark timber and substantial copper surrounds, blending into the natural bush landscape. Land on two ten-acre titles. A special one in a lifetime opportunity that provides and sense of calm, retreat and appreciation for the natural environment.
- Ducted Cooling
- Ducted Heating
- Hydronic Heating
- Open Fireplace
- Balcony
- Deck
- Outdoor Entertainment Area
- Remote Garage
- Secure Parking
- Shed
- Swimming Pool - In Ground
- Built-in Wardrobes
- Dishwasher
- Floorboards
- Rumpus Room
- Study
- Workshop
- Grey Water System
- Water Tank

