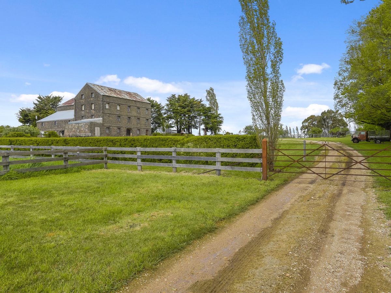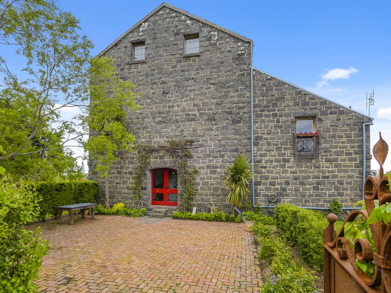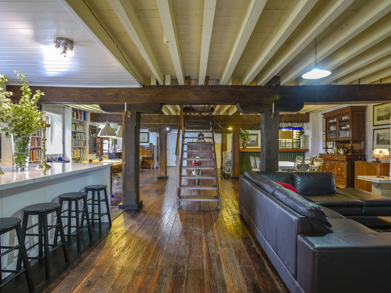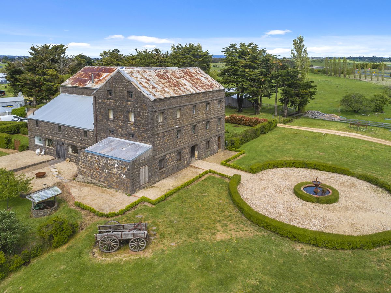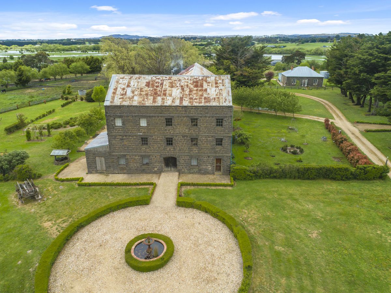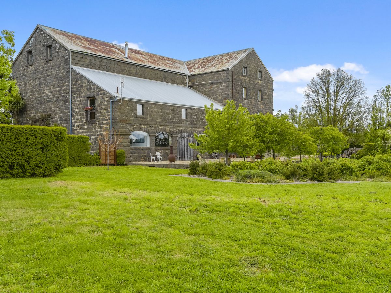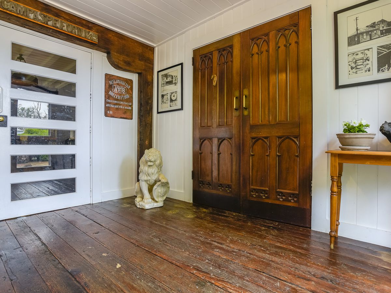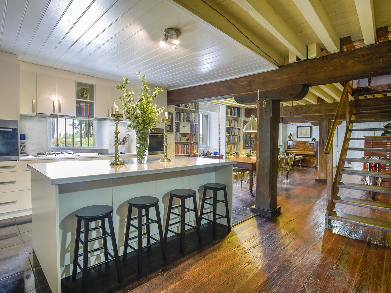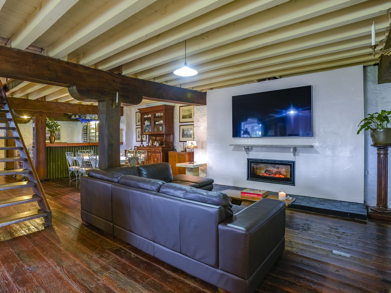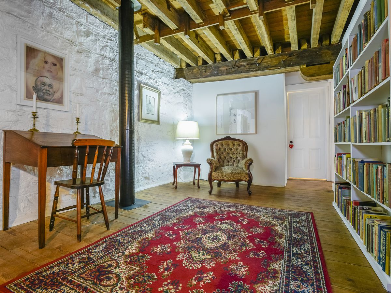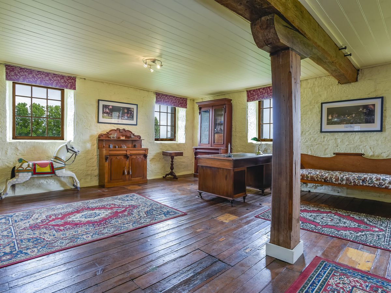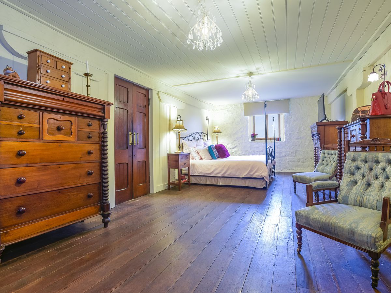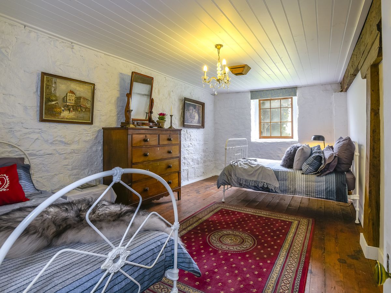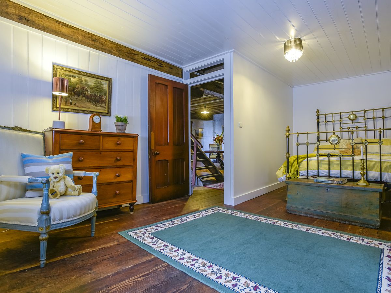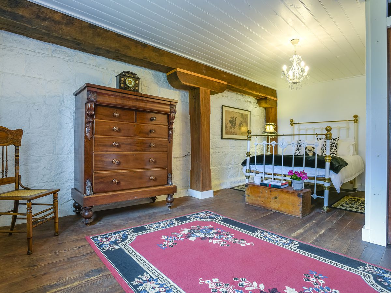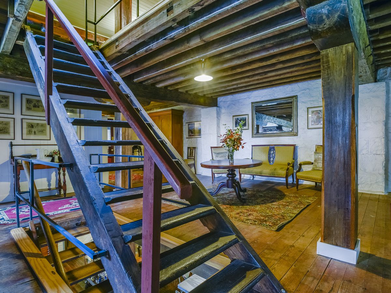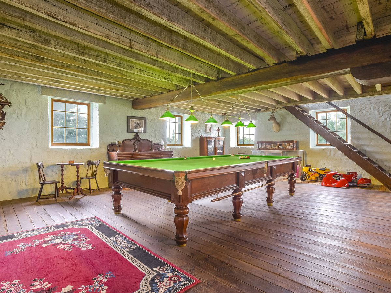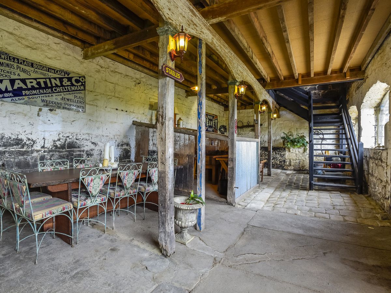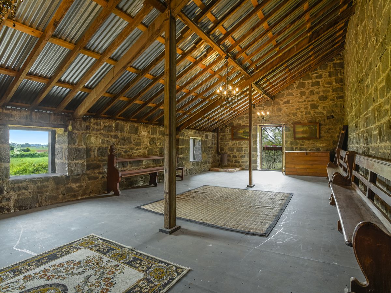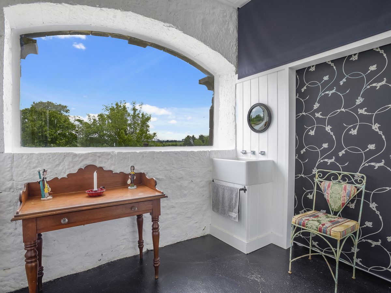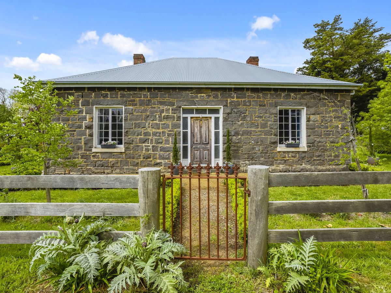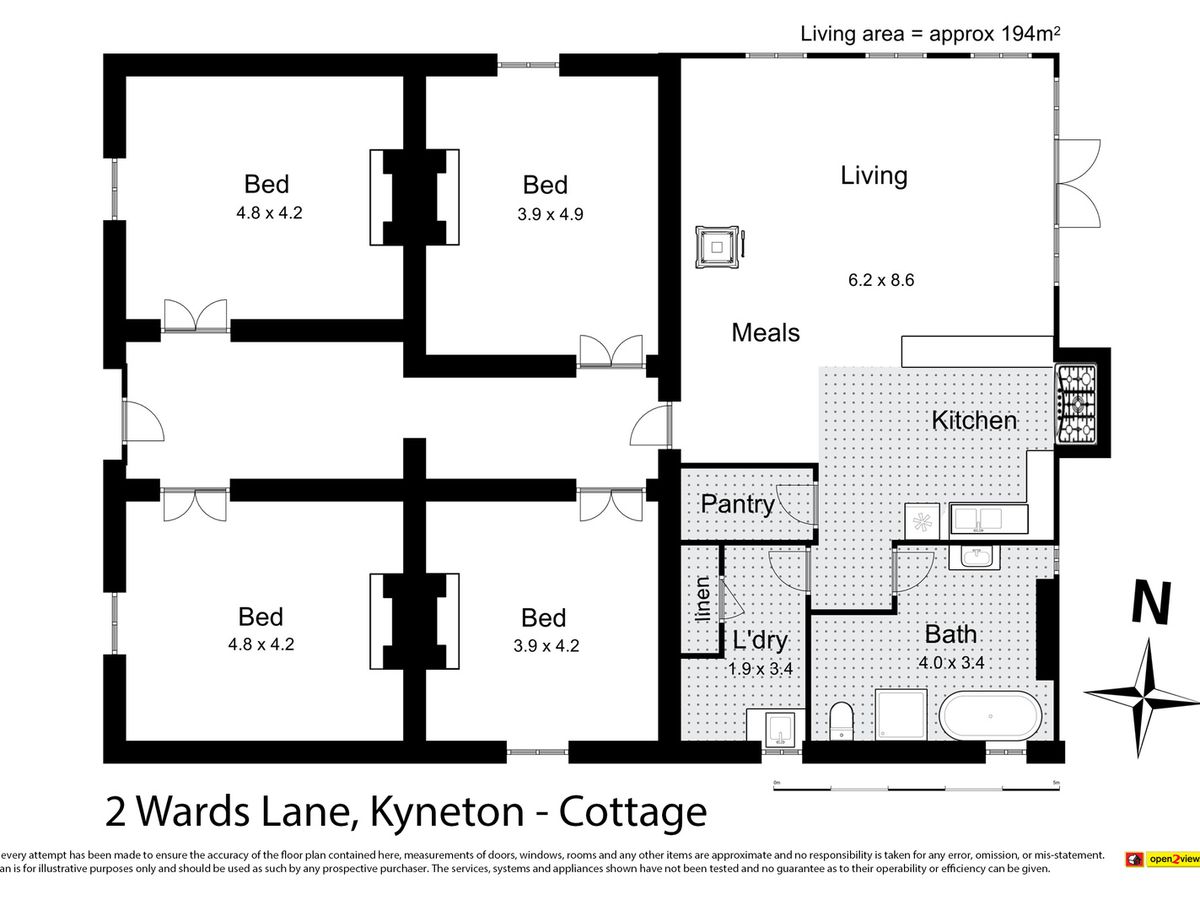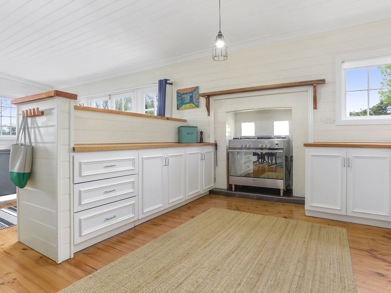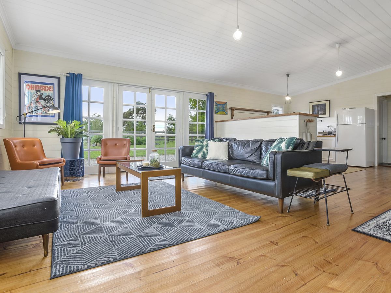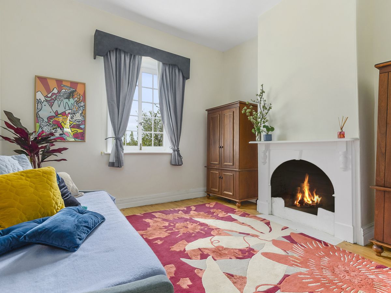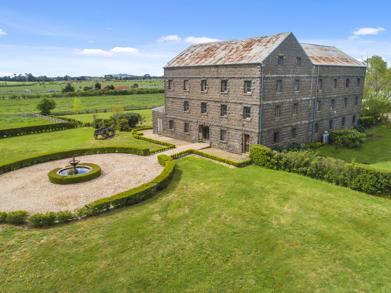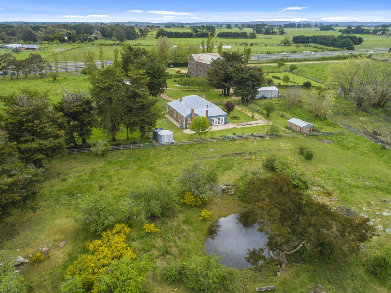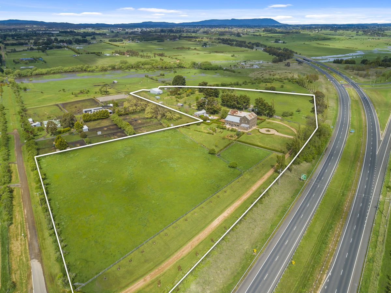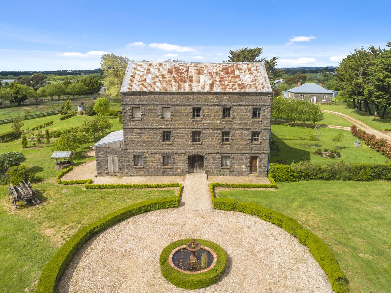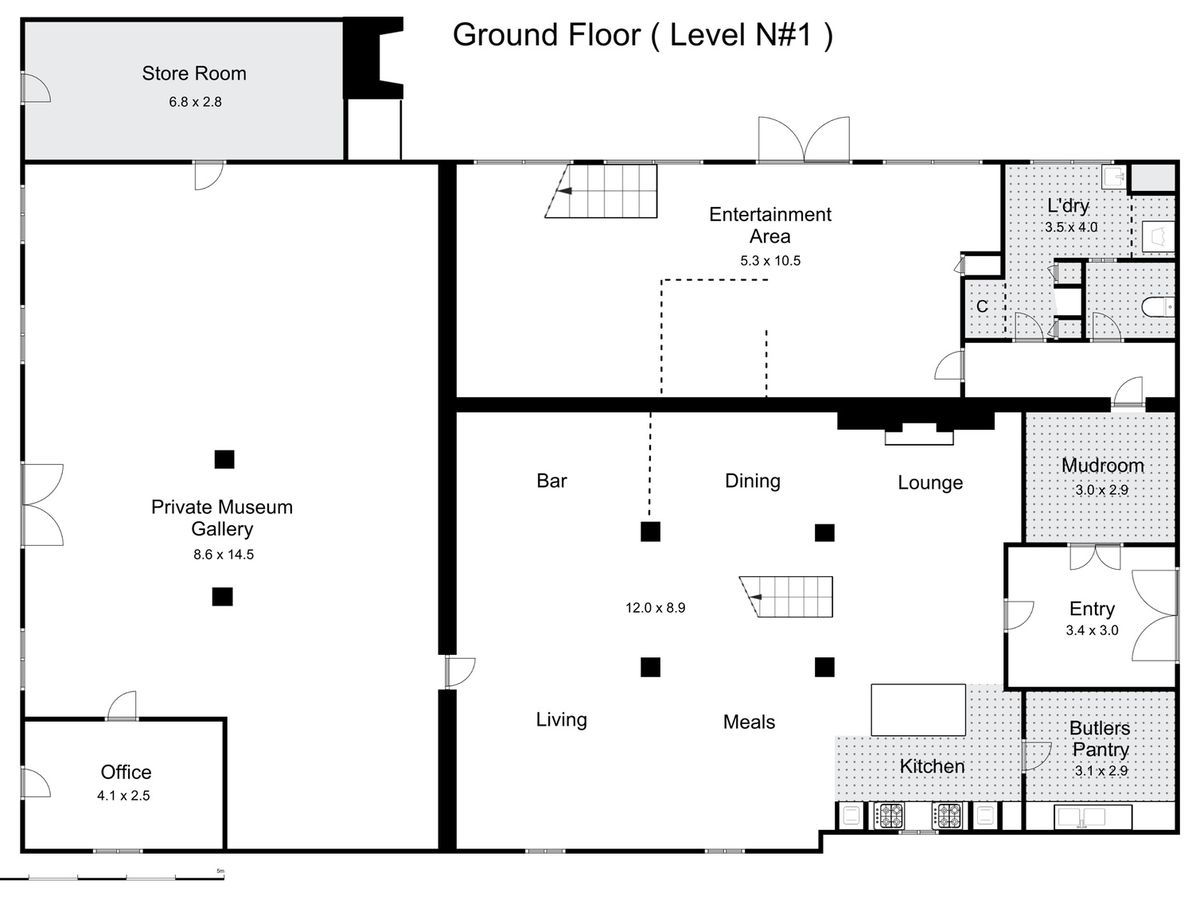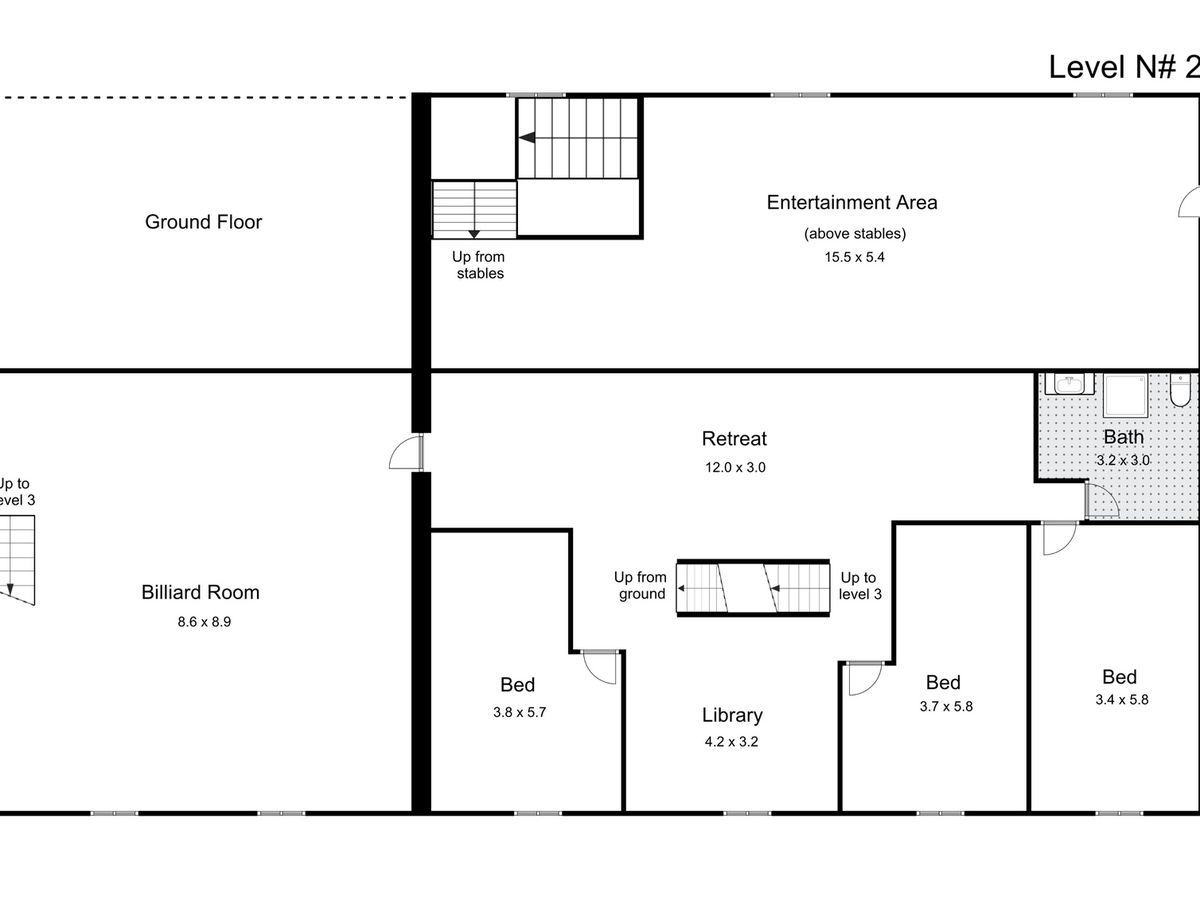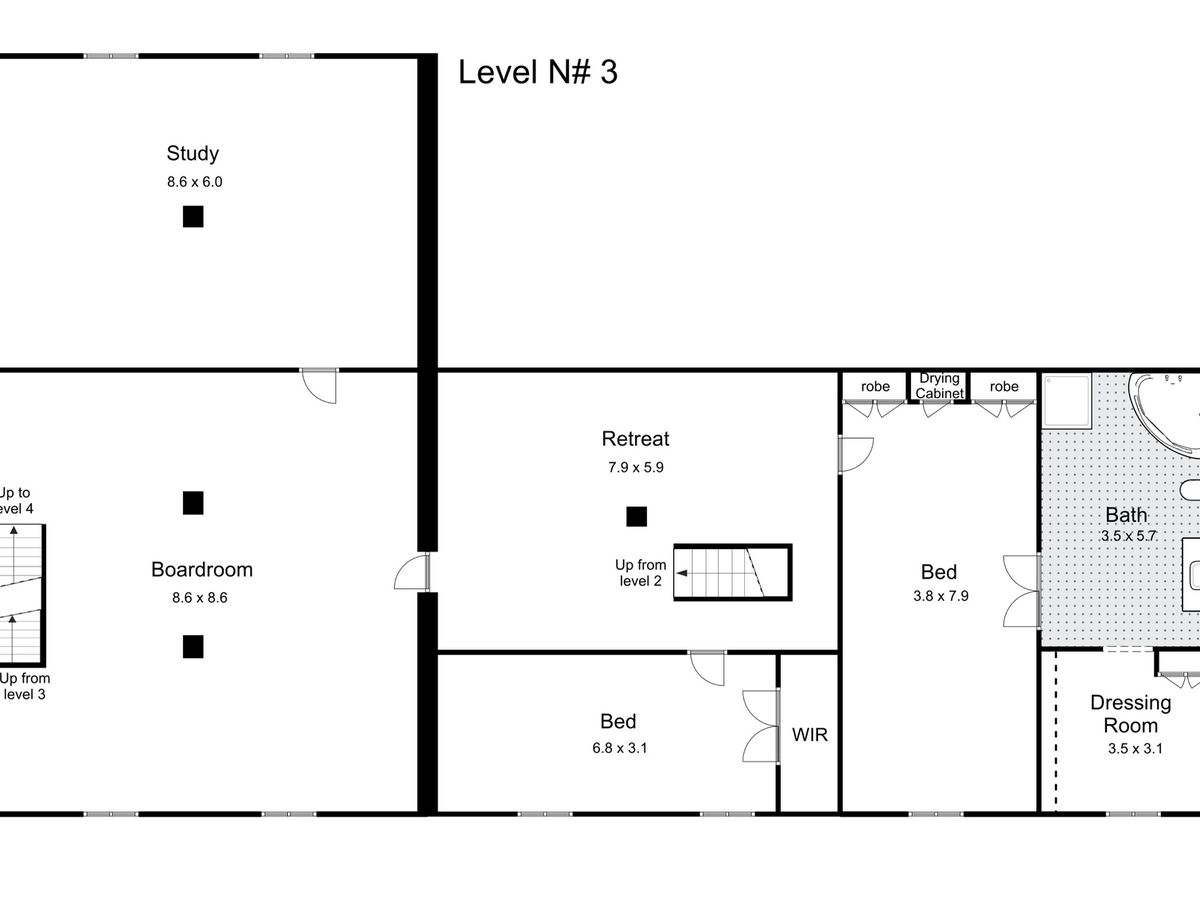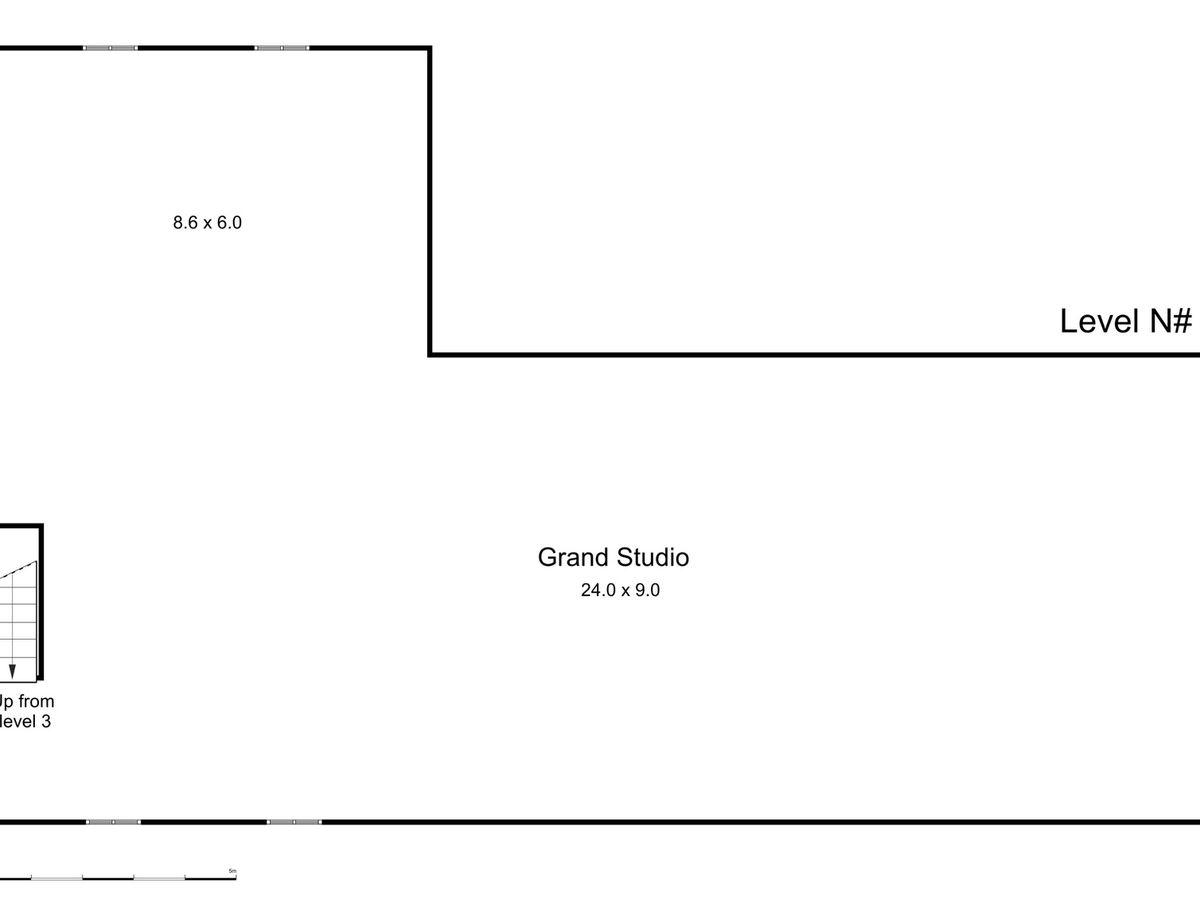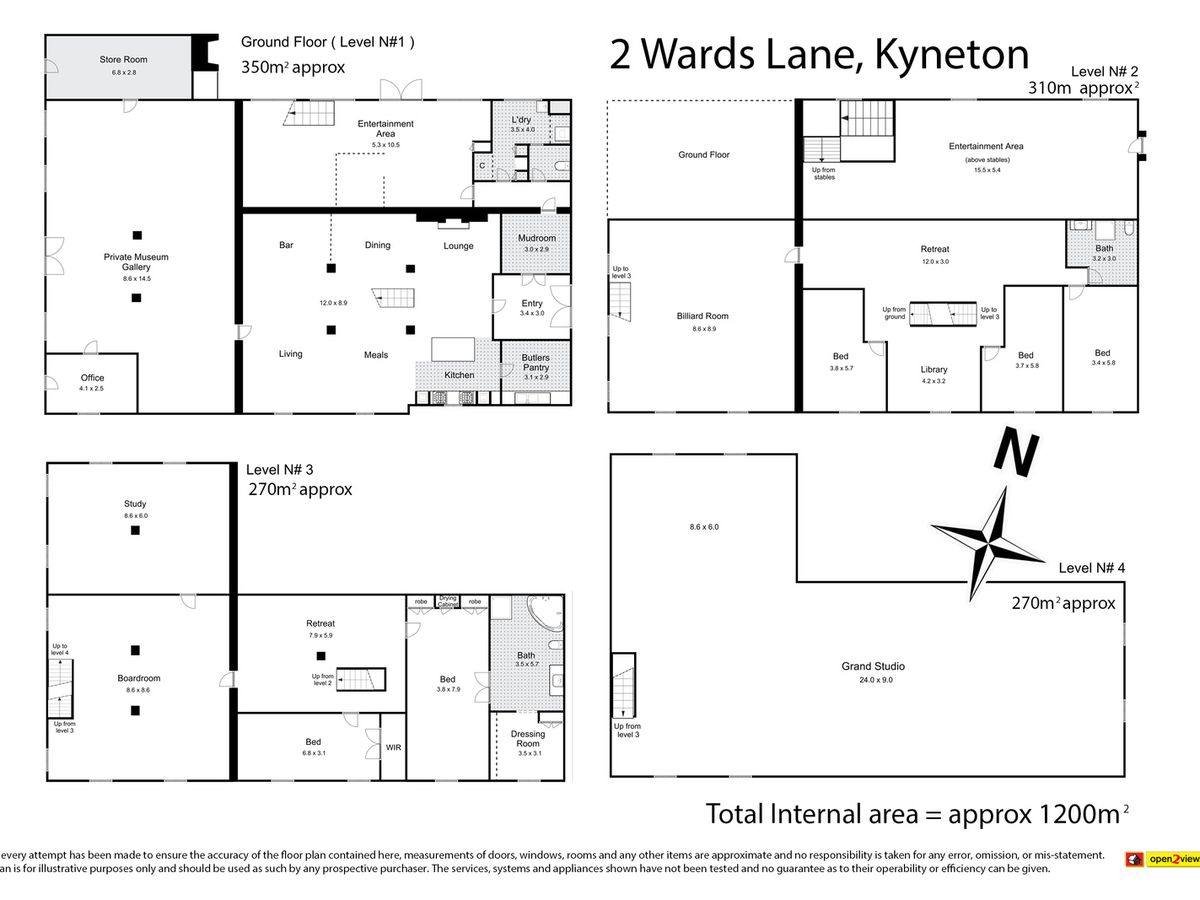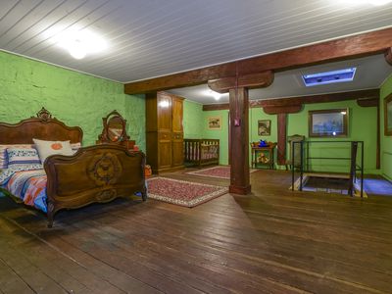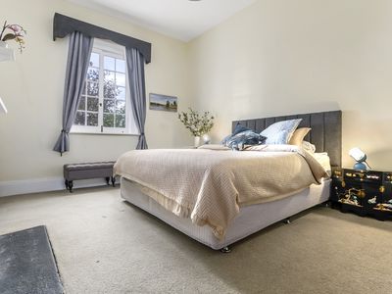Sale of the Century
For only the third time in three centuries, The Campaspe Mill is offered for private sale.
Built as a steam powered flour mill by William Degraves, son of Peter Degraves founder of Cascade Brewery in Tasmania. Campaspe Mill was built between 1856 and 1857. It was designed by architect F.M. White.
Campaspe Mill is an important historical representation of technology and local industry. The mill is a local landmark and is a rare surviving example of an architect designed vernacular structure.
In 1870 the mill was sold by the Oriental Bank who stripped it of all of the machinery. It was purchased by the Ward family who farmed in the area. The Wards used the mill for various farm uses. The current owners bought the mill from the Ward family in 1996.
Campaspe Mill is the largest bluestone structure of its type in Victoria in private ownership. It has been painstakingly renovated to create a beautifully atmospheric and grand residence spread over four levels including 6 bedrooms, multiple living zones comprising formal lounge, billiard room, boardroom, library, private gallery/museum, studio and stable entertainment area. A full chefs kitchen plus butler’s pantry, outdoor entertainment area, established garden, extensive perimeter hedging, horse stable complex, round yard and various other outbuildings.
The four-bedroom bluestone managers residence to the rear of the mill was reputedly built in around 1855 making it one of the earliest homes in the area. Its Georgian style, including double casement windows and doors, are typical of the era. The managers residence boasts 4 bedrooms, with spacious living and kitchen. A wood combustion oven and multiple fire places, keep the home beautifully warm in winter.
The managers residence, Campaspe Mill and the grounds have been lovingly preserved and used as a unique residence by the current owners over the last 24 years.
Campaspe Mill presents the most amazing opportunity for use as a grand private residence or unlimited opportunities for commercial tourism ventures STCA.
- Open Fireplace
- Balcony
- Courtyard
- Fully Fenced
- Outdoor Entertainment Area
- Secure Parking
- Shed
- Alarm System
- Broadband Internet Available
- Built-in Wardrobes
- Dishwasher
- Floorboards
- Gym
- Inside Spa
- Pay TV Access
- Rumpus Room
- Study
- Workshop
- Water Tank
- Wood combustion heater
- Horse stable complex
- Round Yard
- Machinery Shed
- Water Well
- Bore Water

